175 San Rafael LN
Naples, FL 34119
- Listing Price
$975,000
- MLS#
224036654
- Status
ACTIVE
- Bedrooms
4
- Beds + Den
4 Bed
- Bathrooms
2
- Living Sq. Ft
2,113
- Property Class
Single Family Residential
- Building Design
Ranch, Single Family Residence
- Status Type
Resale Property
- County
Collier
- Region
NA14 -Vanderbilt Rd to Pine Ridge Rd
- Development
Vineyards
- Subdivision
San Rafael
Property Description
Large-lot single-family cottage with coastal-inspired vibes on San Rafael Lane in the highly sought-out Vineyards Community. This listing is surrounded by luscious tropical landscapes accented with plantation shutters and outdoor navy shutters. Newly renovated stamped concrete driveway elevates style and functionality that leads to a four bedroom and two bath abode with lots of unique features. Curated chef's dream kitchen that has a double-oven/microwave, hand motion detection sink faucet, induction stove top, custom hooded range, and a pot filler for those gourmet pasta nights! Open layout feature for the hostess with the mostest, including a separate wine and coffee bar. Outdoor large lanai hosts an outdoor kitchen and island for great all year round Florida entertainment and a uniquely designed pool. Master room is separate from all other three bedrooms providing a peaceful night retreat. Other features include: New roof (2024), luxury water-proof vinyl flooring (2022), both pool and bath water heater replacement (2022), pool pump replacement (2023) Air conditioning unit installed (2024), Exterior and Interior Paint (2022). Lanai re-screened (2023). The Vineyards offers a 32 acre Community Park and Vineyards Elementary School! The 70,000 sq. ft. VINEYARDS COUNTRY CLUB is available, at an additional cost and offers 2 championships Golf Courses, Pickle Ball Courts, Tennis Courts, Restaurant, Fitness Center, Pool, Bar, Spa and is deemed one Southwest Florida's finest Country Clubs.
Additional Information
- Year Built
1994
- Garage Spaces
1
- furnished
Unfurnished
- Pets
With Approval
- Amenities
Bike And Jog Path, Bocce Court, Clubhouse, Park, Dog Park, Full Service Spa, Golf Course, Internet Access, Pickleball, Private Membership, Racquetball, Restaurant, Sauna, Shopping, Sidewalk, Tennis Court(s), Underground Utility
- Community Type
Gated
- View
Landscaped Area, Privacy Wall
- Boat Access
None
- Waterfront Description
None
- Pool
Yes
- Building Description
1 Story/Ranch
- Acres
0.18
- Restrictions
No Commercial, None/Other
- Rear Exposure
NE
- Roof
Tile
- Flooring
Vinyl
- Exterior Features
Screened Lanai/Porch, Built In Grill, Outdoor Kitchen
- Water
Central
- Cooling
Ceiling Fan(s), Central Electric
- Interior Features
Smoke Detectors, Walk-In Closet(s)
- Equipment/Appliances Included
Auto Garage Door, Cooktop - Electric, Dishwasher, Double Oven, Dryer, Grill - Gas, Microwave, Pot Filler, Refrigerator/Freezer, Security System, Smoke Detector, Washer, Wine Cooler
- Rooms
Laundry in Residence, Screened Lanai/Porch
- Tax Year
2023
- Total Annual Recurring Fees
$6000
- HOA Fee
$1,500
- Elementary School
Vineyards Elementary School
- Middle School
Oakridge Middle School
- High School
Gulf Coast High School
Courtesy of Avantstay.
 The data relating to real estate for sale on this web site comes in part from the Broker Reciprocity Program (BR Program) of M.L.S. of Naples, Inc. Properties listed with brokerage firms other than this company are marked with the BR Program Icon or the BR House Icon and detailed information about them includes the name of the listing brokers. The properties displayed may not be all the properties available through the BR Program. The information provided is for consumers’ personal, non-commercial use and may not be used for any other purpose.
The data relating to real estate for sale on this web site comes in part from the Broker Reciprocity Program (BR Program) of M.L.S. of Naples, Inc. Properties listed with brokerage firms other than this company are marked with the BR Program Icon or the BR House Icon and detailed information about them includes the name of the listing brokers. The properties displayed may not be all the properties available through the BR Program. The information provided is for consumers’ personal, non-commercial use and may not be used for any other purpose.
/u.realgeeks.media/naplesfinder/BANNER_TOP_LOGO_PHOTO_finals_222-__PS.png)
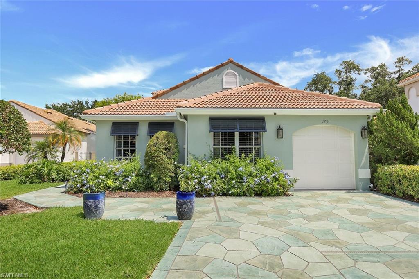
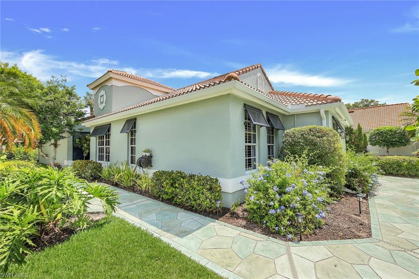
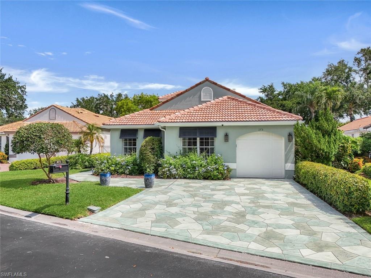
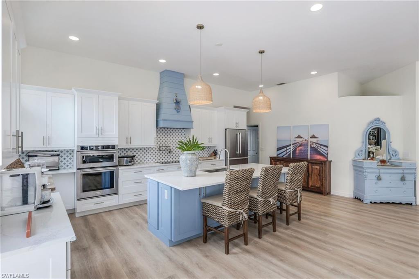
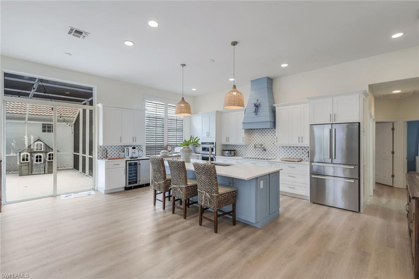
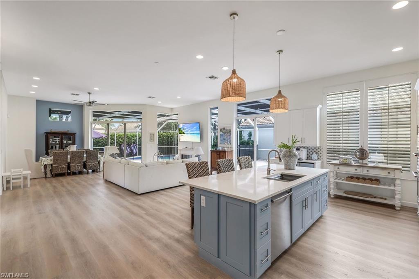
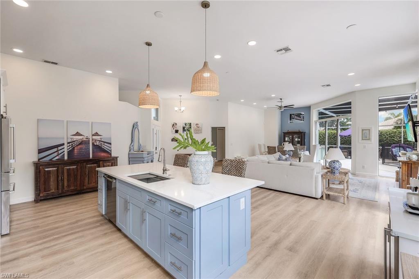
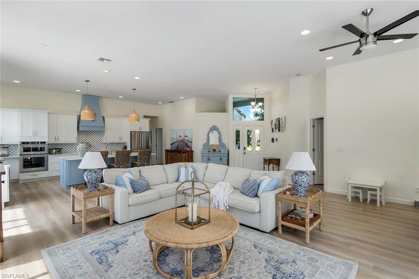
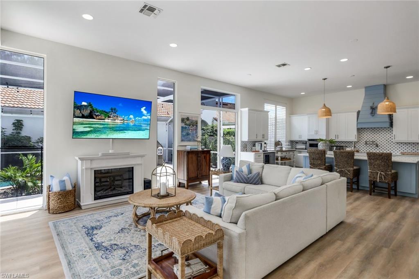
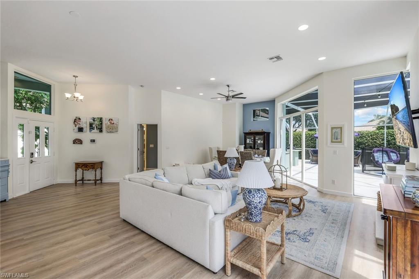
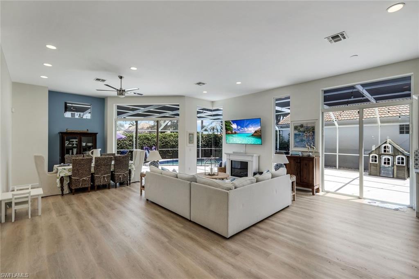
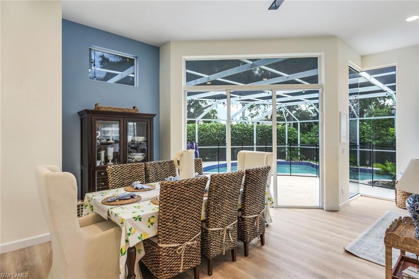
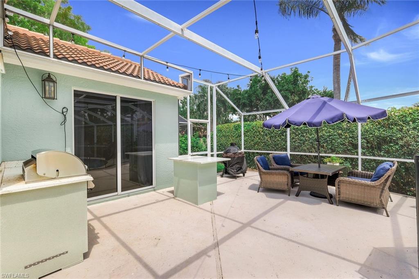
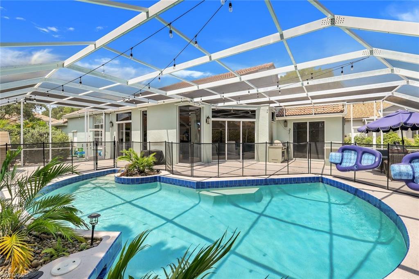
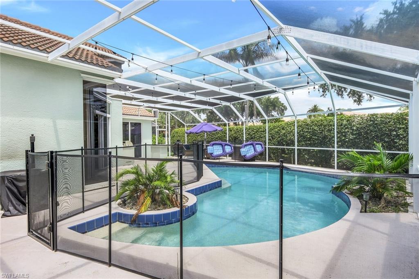
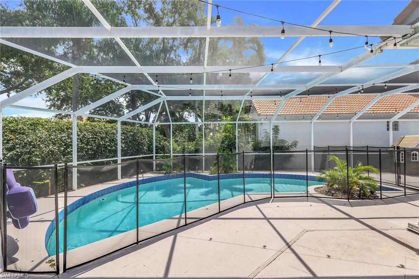
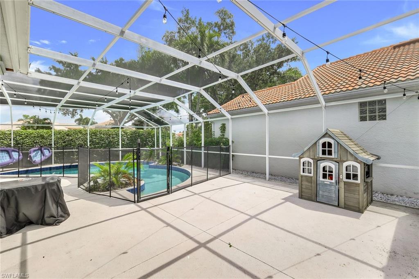
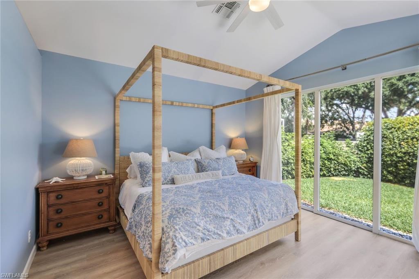
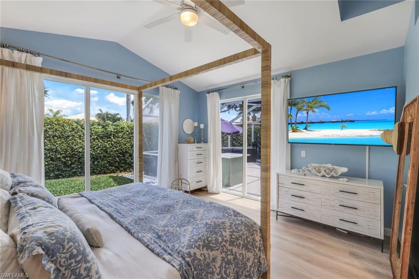
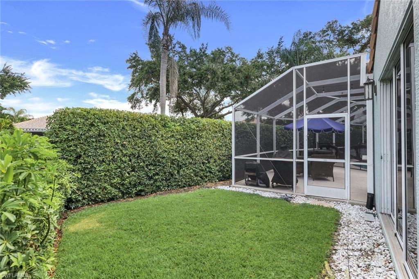
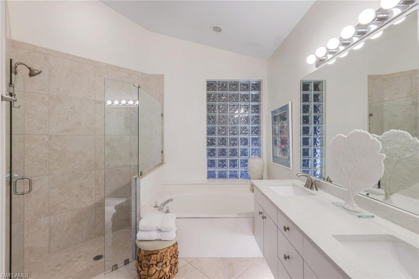
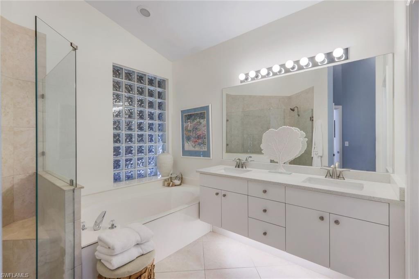
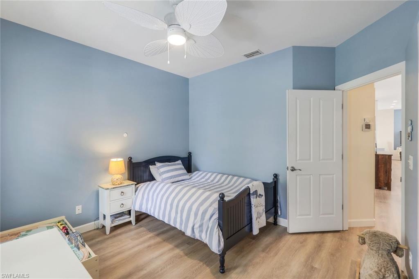
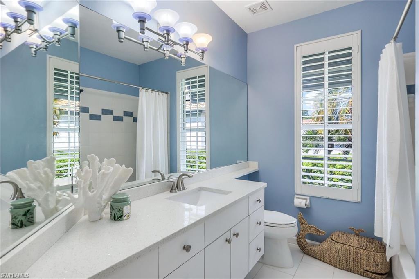
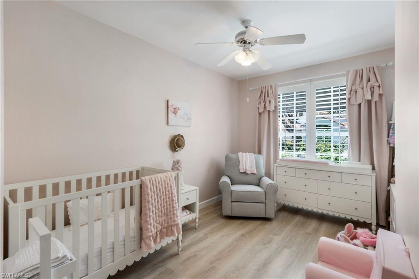
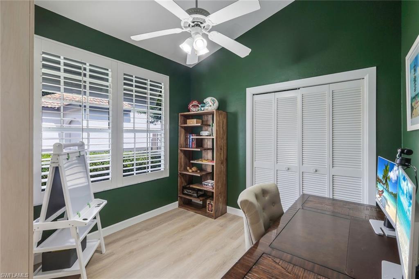
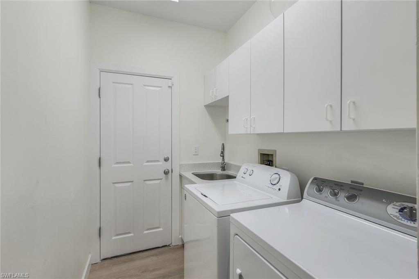
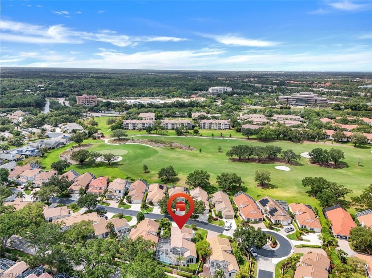
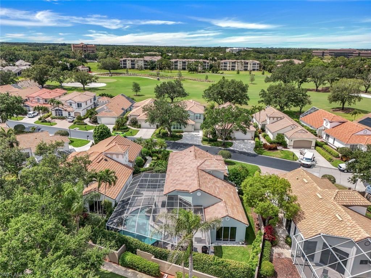
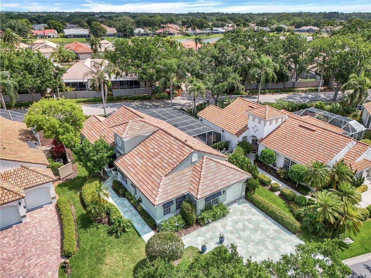
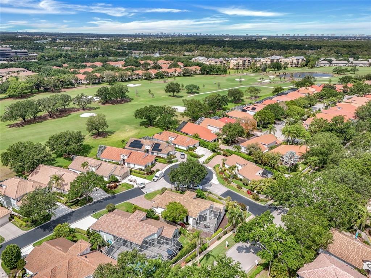
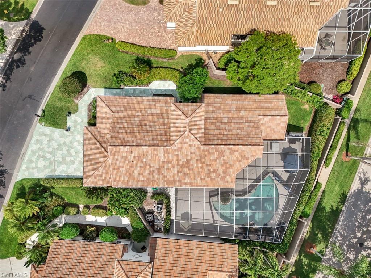
 Virtual Tour
Virtual Tour/u.realgeeks.media/naplesfinder/apostu-group-logo-final.png)
