174 Santa Maria LN
Naples, FL 34119
- Listing Price
$950,000
- MLS#
224010244
- Status
ACTIVE
- Bedrooms
3
- Beds + Den
3+Den
- Bathrooms
2
- Living Sq. Ft
2,224
- Property Class
Single Family Residential
- Building Design
Ranch, Single Family Residence
- Status Type
Resale Property
- County
Collier
- Region
NA14 -Vanderbilt Rd to Pine Ridge Rd
- Development
Vineyards
- Subdivision
Valley Oak
Property Description
Step into the oasis of The Vineyards, where this custom three-bedroom haven awaits, nestled in the heart of a gated community. As you walk through the front door, you'll be greeted by a living and dining space that feels like a European escape, thanks to the sliding glass doors which showcase the inviting pool and lush greenery.
The kitchen and family room are the heartbeat of casual living, seamlessly connecting to the lanai adorned with a sparkling pool. Picture lazy Sunday afternoons spent lounging here, soaking in the sun and the tranquility of your surroundings. The kitchen is a chef's dream with ample cabinet space, a breakfast bar, and a cozy dining spot integrated into the family room. Thee Vineyards beckons with optional club memberships, tempting you with a 36-hole PGA Championship Golf Club, Bocce, Tennis, Pickleball, Fitness Center, and Spa complete with a lap pool. The possibilities are as endless as the blue skies above, offering a lifestyle that blends luxury with leisure. Welcome home to The Vineyards – where every day feels like a vacation.
Additional Information
- Year Built
1990
- Garage Spaces
2
- furnished
Negotiable
- Pets
Yes
- Amenities
Basketball Court, Barbecue, Bike And Jog Path, Park, Community Room, Sidewalk, Streetlight, Tennis Court(s)
- Community Type
Gated, Golf Course
- View
Landscaped Area
- Boat Access
None
- Waterfront Description
None
- Pool
Yes
- Building Description
1 Story/Ranch, Corner
- Acres
0.31
- Restrictions
Deeded
- Rear Exposure
SE
- Roof
Tile
- Flooring
Carpet, Tile, Wood
- Exterior Features
Screened Lanai/Porch, Outdoor Kitchen
- Water
Central
- Cooling
Ceiling Fan(s), Central Electric
- Interior Features
Bar, Built-In Cabinets, Foyer, Pantry, Vaulted Ceiling(s), Walk-In Closet(s), Window Coverings
- Equipment/Appliances Included
Auto Garage Door, Dishwasher, Disposal, Dryer, Microwave, Range, Refrigerator, Refrigerator/Freezer, Refrigerator/Icemaker, Washer
- Rooms
Den - Study, Family Room, Laundry in Garage, Screened Lanai/Porch
- Tax Year
2023
- Total Annual Recurring Fees
$2732
- Master HOA Fee
$683
- Master HOA Fee Frequency
Quarterly
Courtesy of John R Wood Properties. 239-784-2831
 The data relating to real estate for sale on this web site comes in part from the Broker Reciprocity Program (BR Program) of M.L.S. of Naples, Inc. Properties listed with brokerage firms other than this company are marked with the BR Program Icon or the BR House Icon and detailed information about them includes the name of the listing brokers. The properties displayed may not be all the properties available through the BR Program. The information provided is for consumers’ personal, non-commercial use and may not be used for any other purpose.
The data relating to real estate for sale on this web site comes in part from the Broker Reciprocity Program (BR Program) of M.L.S. of Naples, Inc. Properties listed with brokerage firms other than this company are marked with the BR Program Icon or the BR House Icon and detailed information about them includes the name of the listing brokers. The properties displayed may not be all the properties available through the BR Program. The information provided is for consumers’ personal, non-commercial use and may not be used for any other purpose.
/u.realgeeks.media/naplesfinder/BANNER_TOP_LOGO_PHOTO_finals_222-__PS.png)
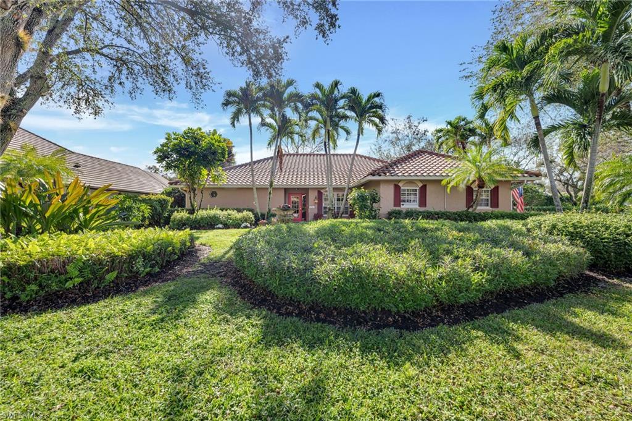
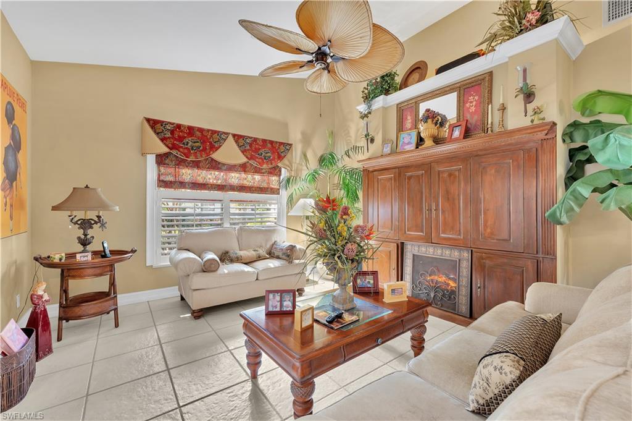
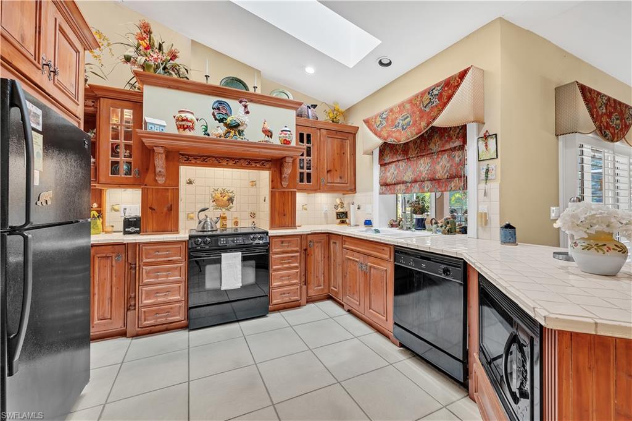
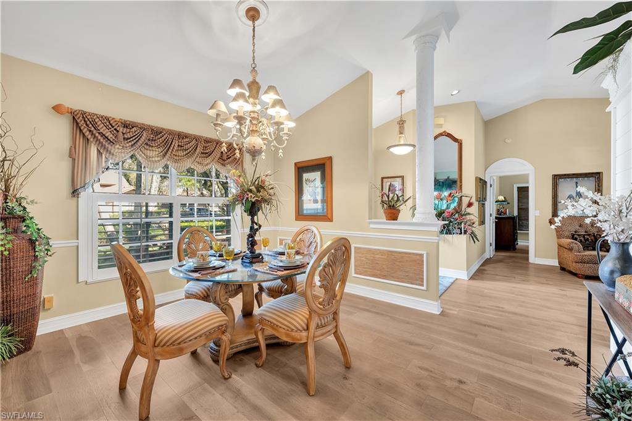
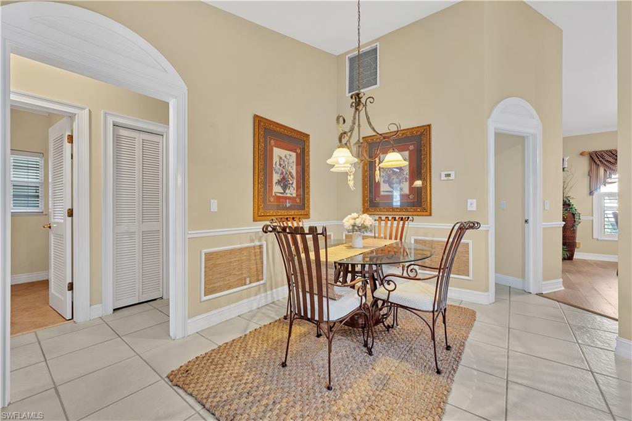
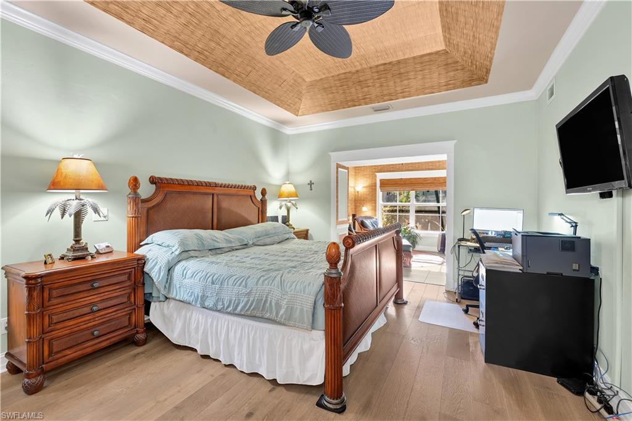
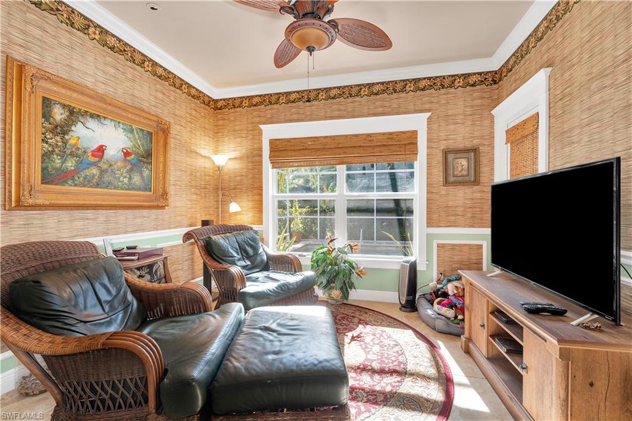
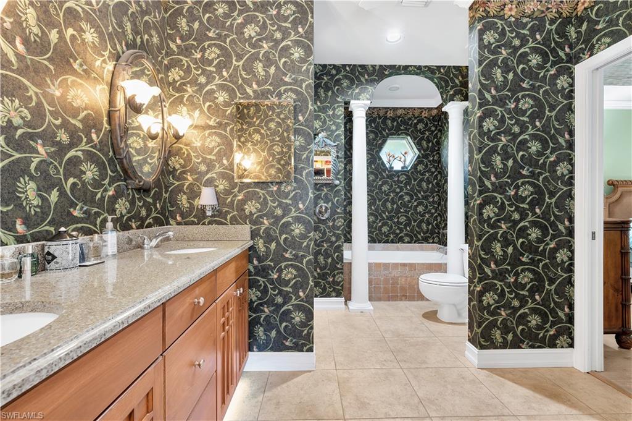
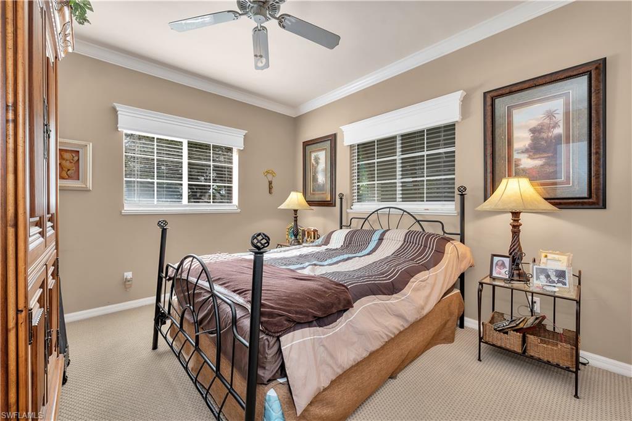
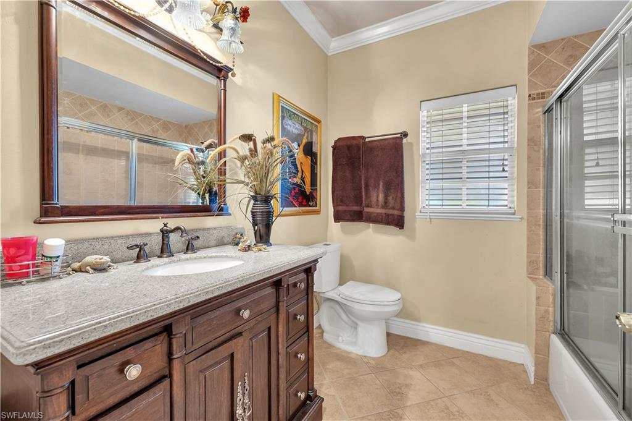
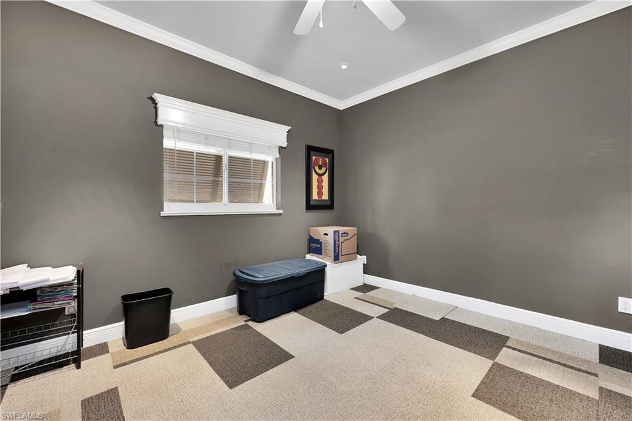
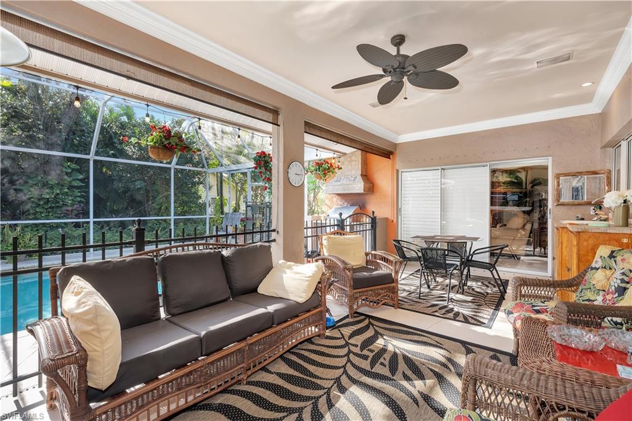
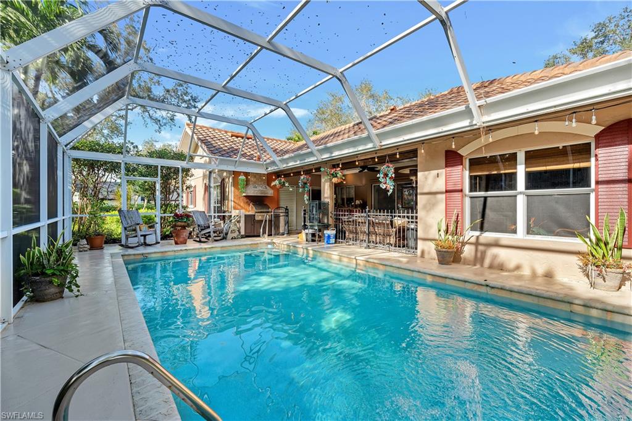
 Virtual Tour
Virtual Tour/u.realgeeks.media/naplesfinder/apostu-group-logo-final.png)
