333 Sedgwick CT
Naples, FL 34108
- Listing Price
$13,000,000
- MLS#
224006097
- Status
ACTIVE
- Bedrooms
6
- Beds + Den
6 or More
- Bathrooms
7.5
- Living Sq. Ft
6,539
- Property Class
Single Family Residential
- Building Design
2 Story, Single Family Residence
- Status Type
Resale Property
- County
Collier
- Region
NA04 - Pelican Bay Area
- Development
Pelican Bay
- Subdivision
Bay Colony Shores
Property Description
An architectural masterpiece in the heart of Bay Colony. The absolute finest specifications, stunning lake views, impeccable interior, incredible furnishings and creative finishes in this true family estate home. Ideal for entertaining to its finest with state-of-the-art kitchen including two wine coolers, separate bar and butler’s pantry along the perfect kitchen island centerpiece. Soaring custom ceilings, light airy great room and family room. Expansive open pool setting complete with delightful outdoor living area. Five full-bedroom suites. The primary enjoys dual baths, separate walk-in closets and custom-built four additional en suites on the upper-level ideal for family and guests. Charming outdoor terrace overlooking the pool, and lake view with private elevator option to the spacious upper living. Residents enjoy a world-class setting, and seaside guard-gated community inclusive of a private beach club and tennis club along with all Pelican Bay amenities.
Additional Information
- Year Built
2006
- Garage Spaces
3
- furnished
Unfurnished
- Pets
Yes
- Amenities
Barbecue, Beach - Private, Beach Access, Beach Club Available, Bike And Jog Path, Park, Pool, Spa/Hot Tub, Concierge, Fitness Center, Restaurant, Sidewalk, Streetlight, Tennis Court(s), Underground Utility
- Community Type
Gated, Golf Course, Tennis
- View
Lake, Landscaped Area
- Boat Access
None
- Waterfront Description
Lake
- Pool
Yes
- Building Description
2 Story
- Acres
0.4
- Restrictions
Architectural, No RV
- Rear Exposure
W
- Roof
Tile
- Flooring
Carpet, Marble, Wood
- Exterior Features
Balcony, Open Porch/Lanai, Screened Balcony, Built In Grill, Outdoor Kitchen
- Water
Central
- Cooling
Ceiling Fan(s), Central Electric
- Interior Features
Bar, Built-In Cabinets, Cathedral Ceiling(s), Closet Cabinets, Coffered Ceiling(s), Custom Mirrors, Fireplace, Foyer, French Doors, Laundry Tub, Pantry, Smoke Detectors, Wired for Sound, Tray Ceiling(s), Vaulted Ceiling(s), Volume Ceiling, Walk-In Closet(s), Wet Bar
- Equipment/Appliances Included
Auto Garage Door, Dishwasher, Disposal, Double Oven, Dryer, Grill - Gas, Microwave, Range, Refrigerator, Refrigerator/Freezer, Security System, Self Cleaning Oven, Smoke Detector, Wall Oven, Washer, Wine Cooler
- Rooms
Balcony, Den - Study, Family Room, Great Room, Guest Bath, Guest Room, Laundry in Residence, Open Porch/Lanai, Screened Balcony
- Tax Year
2023
- Total Annual Recurring Fees
$21695
- HOA Fee
$16,251
- Master HOA Fee
$2944
- Master HOA Fee Frequency
Annually
Courtesy of Premier Sotheby's Int'l Realty.
 The data relating to real estate for sale on this web site comes in part from the Broker Reciprocity Program (BR Program) of M.L.S. of Naples, Inc. Properties listed with brokerage firms other than this company are marked with the BR Program Icon or the BR House Icon and detailed information about them includes the name of the listing brokers. The properties displayed may not be all the properties available through the BR Program. The information provided is for consumers’ personal, non-commercial use and may not be used for any other purpose.
The data relating to real estate for sale on this web site comes in part from the Broker Reciprocity Program (BR Program) of M.L.S. of Naples, Inc. Properties listed with brokerage firms other than this company are marked with the BR Program Icon or the BR House Icon and detailed information about them includes the name of the listing brokers. The properties displayed may not be all the properties available through the BR Program. The information provided is for consumers’ personal, non-commercial use and may not be used for any other purpose.
/u.realgeeks.media/naplesfinder/BANNER_TOP_LOGO_PHOTO_finals_222-__PS.png)
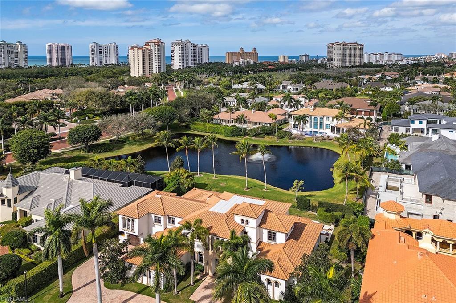
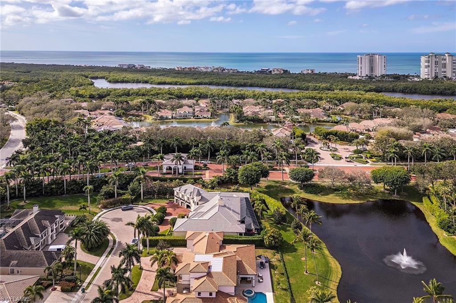
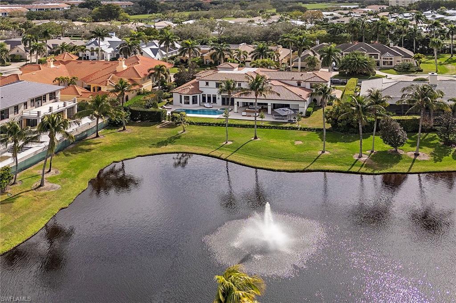
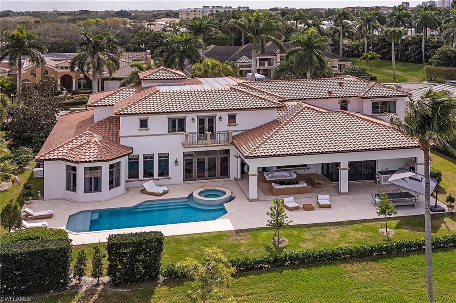
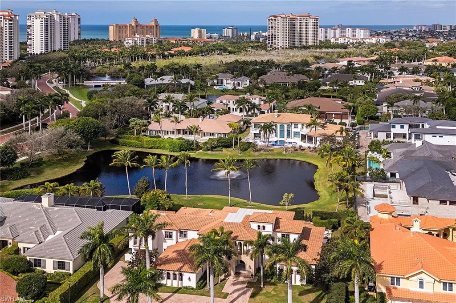
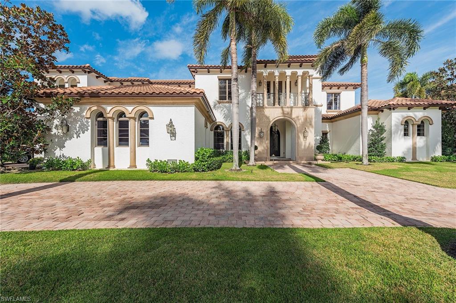
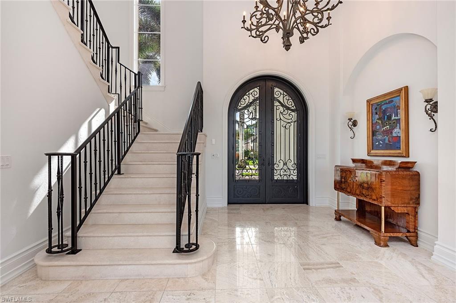
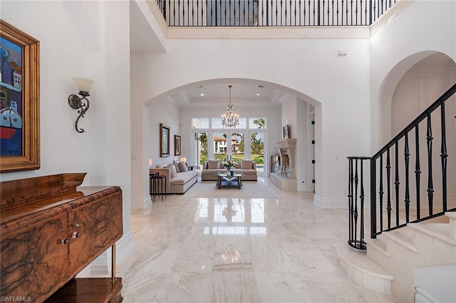
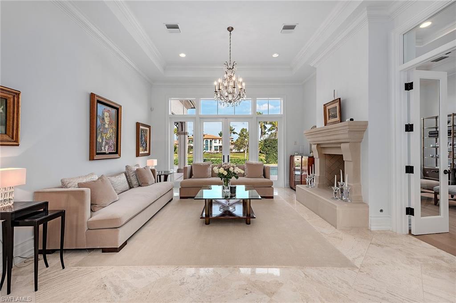
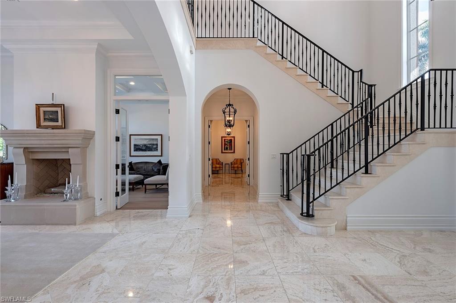
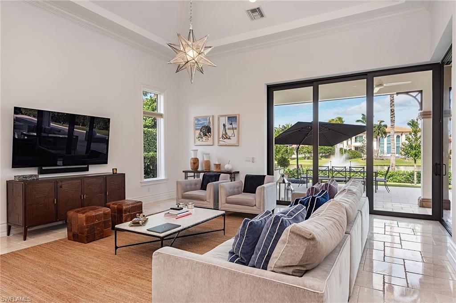
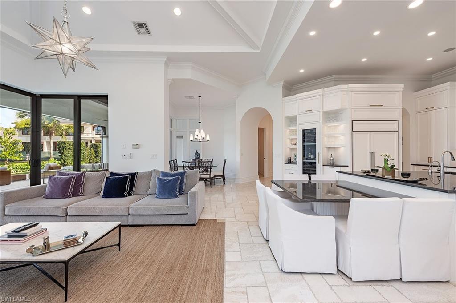

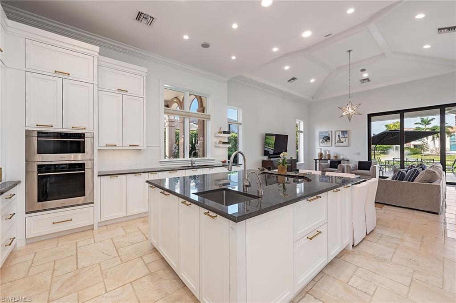
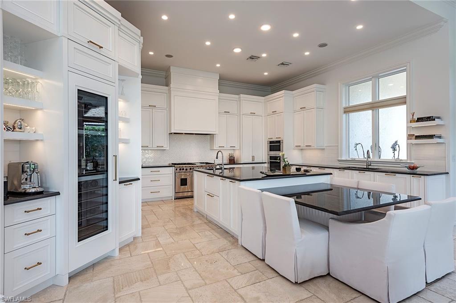

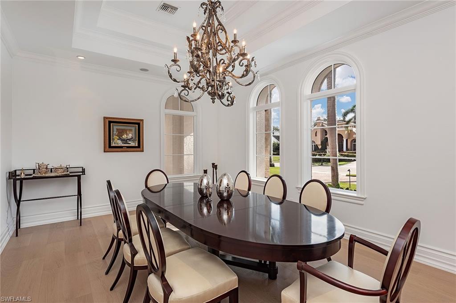
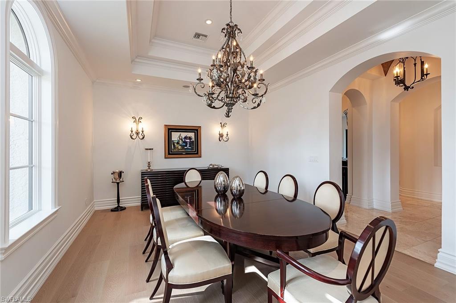
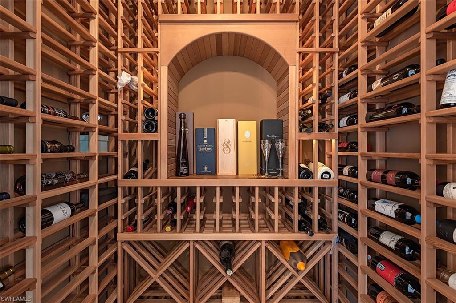
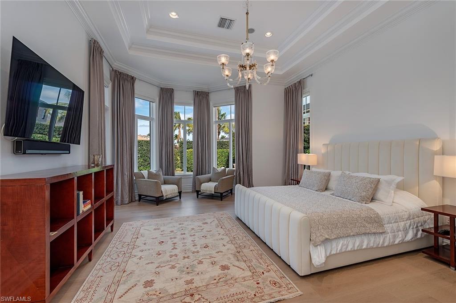

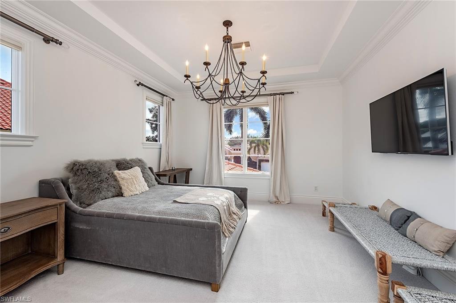
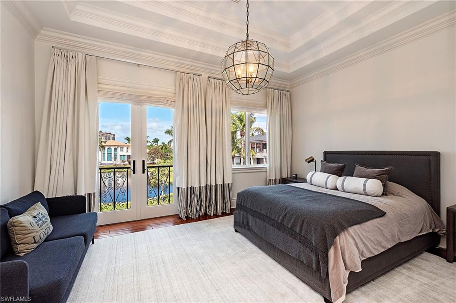

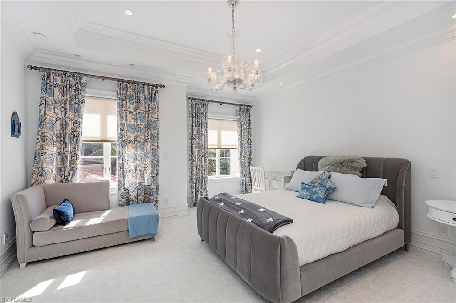
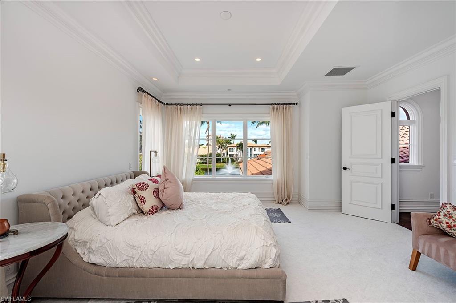
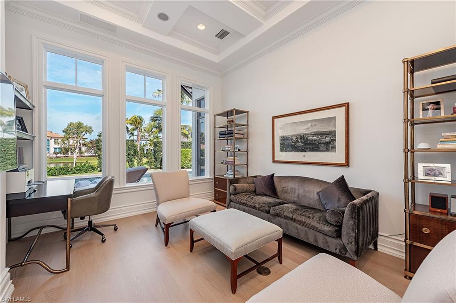

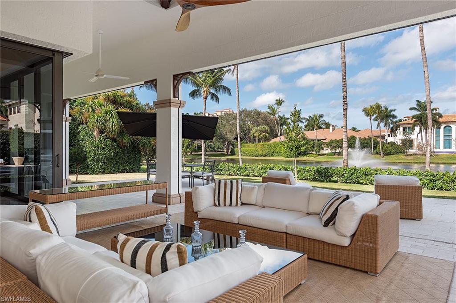
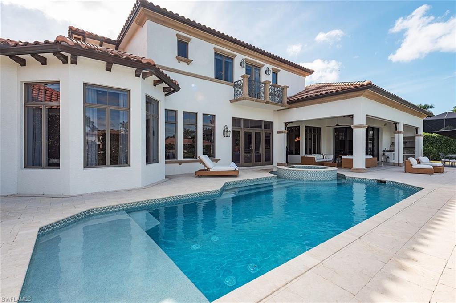


 Virtual Tour
Virtual Tour/u.realgeeks.media/naplesfinder/apostu-group-logo-final.png)
