5113 Castlerock WAY
Naples, FL 34112
- Listing Price
$1,765,000
- Price Change
▼ $80,000 1708476766
- MLS#
223076234
- Status
ACTIVE
- Bedrooms
3
- Beds + Den
3+Den
- Bathrooms
3.5
- Living Sq. Ft
3,117
- Property Class
Single Family Residential
- Building Design
Ranch, Single Family Residence
- Status Type
Resale Property
- County
Collier
- Region
NA18 - N/O Rattlesnake to Davis
- Development
Naples Lakes Country Club
- Subdivision
Lake Tahoe
Property Description
Welcome home to the most desirable Aragon Model Toll Brothers Estate Home in Naples Lakes
Country Club,
where highly sought after Arnold Palmer Signature GOLF MEMBERSHIP IS IMMEDIATELY AVAILBLE!
The moment you walk through the double door entrance with 13' soaring ceiling foyer you are
greeted with a bright and spacious home with expansive golf and lake views.
This beautifully appointed open floor plan is most ideal for indoor/outdoor living and
entertainment which includes,3 bedrooms,a den, 3 and a half baths, open kitchen,and a
spacious breakfast area,all under air in 3117sf.
The outdoor kitchen, and the entire length of the lanai with heated salt pool and spa can be
shaded with 3 remote controlled awnings if desired.
Storm protection throughout, dual AC units for efficiency, AC/insulated 3 car garage,are among
upgrades and updates too many to list.
Naples Lakes Country Club is a desirable gated community that offers Golf,Tennis,Bocce,fitness
center and a socially active lifestyle. A new “Arnie’s” outdoor cabana offers outdoor dining,
firepit, zero entry pool with lap lanes. Naples lifestyle awaits you at NLCC.
Additional Information
- Year Built
2004
- Garage Spaces
3
- furnished
Unfurnished
- Pets
Yes
- Amenities
Bocce Court, Cabana, Clubhouse, Pool, Spa/Hot Tub, Fitness Center, Golf Course, Internet Access, Library, Putting Green, Restaurant, Sidewalk, Streetlight, Tennis Court(s), Underground Utility
- Community Type
Gated, Golf Course, Tennis
- View
Golf Course, Lake
- Boat Access
None
- Waterfront Description
Lake
- Pool
Yes
- Building Description
1 Story/Ranch
- Acres
0.26
- Restrictions
Deeded, No Commercial
- Rear Exposure
W
- Roof
Tile
- Flooring
Carpet, Tile
- Exterior Features
Screened Lanai/Porch
- Water
Central
- Cooling
Central Electric, Humidistat
- Interior Features
Coffered Ceiling(s), Pantry, Smoke Detectors
- Equipment/Appliances Included
Auto Garage Door, Cooktop - Electric, Dishwasher, Disposal, Dryer, Generator, Grill - Gas, Microwave, Range, Refrigerator/Freezer, Security System, Self Cleaning Oven, Smoke Detector, Washer
- Rooms
Den - Study, Great Room, Laundry in Residence, Screened Lanai/Porch
- Tax Year
2022
- Total Annual Recurring Fees
$13044
- Master HOA Fee
$1142
- Master HOA Fee Frequency
Quarterly
Courtesy of John R Wood Properties.
 The data relating to real estate for sale on this web site comes in part from the Broker Reciprocity Program (BR Program) of M.L.S. of Naples, Inc. Properties listed with brokerage firms other than this company are marked with the BR Program Icon or the BR House Icon and detailed information about them includes the name of the listing brokers. The properties displayed may not be all the properties available through the BR Program. The information provided is for consumers’ personal, non-commercial use and may not be used for any other purpose.
The data relating to real estate for sale on this web site comes in part from the Broker Reciprocity Program (BR Program) of M.L.S. of Naples, Inc. Properties listed with brokerage firms other than this company are marked with the BR Program Icon or the BR House Icon and detailed information about them includes the name of the listing brokers. The properties displayed may not be all the properties available through the BR Program. The information provided is for consumers’ personal, non-commercial use and may not be used for any other purpose.
/u.realgeeks.media/naplesfinder/BANNER_TOP_LOGO_PHOTO_finals_222-__PS.png)
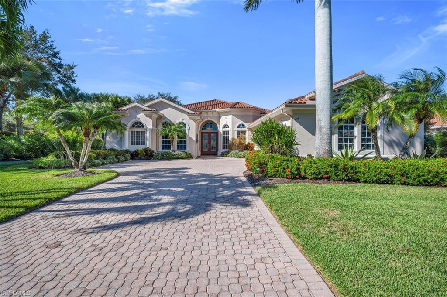
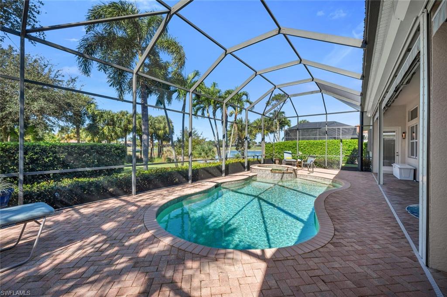
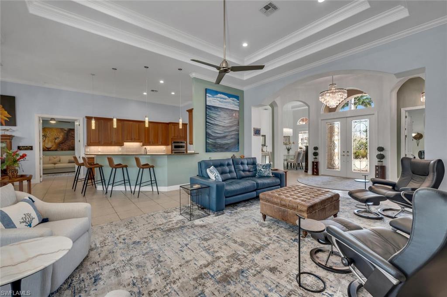
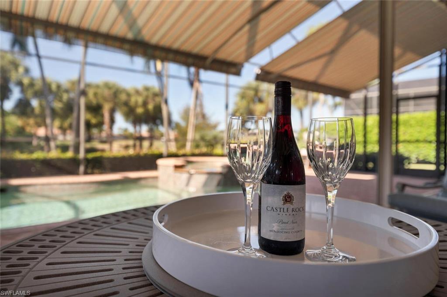
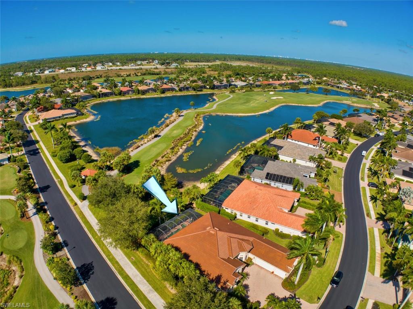
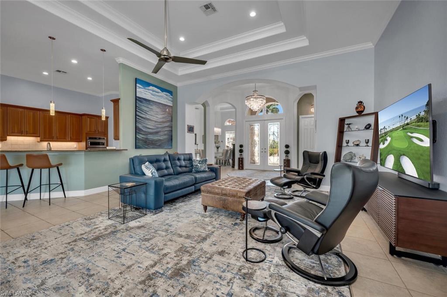
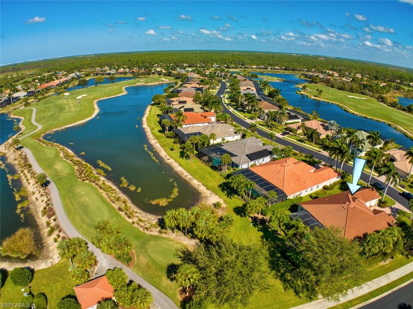
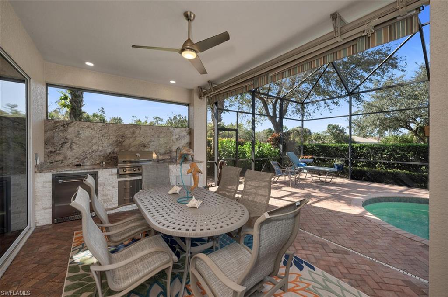
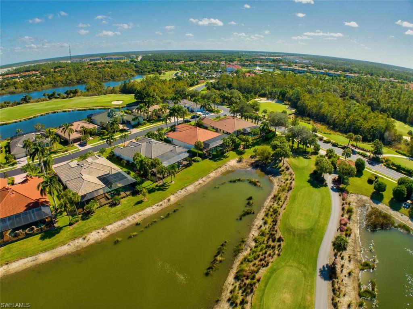
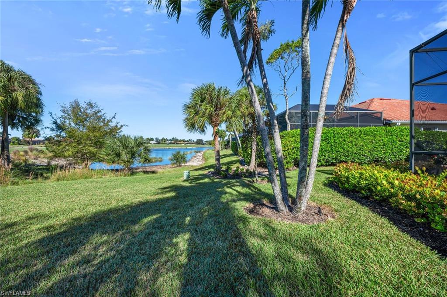
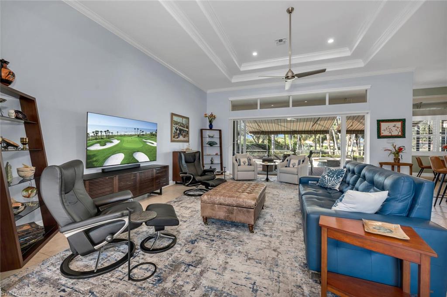
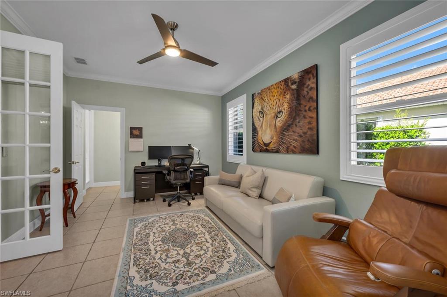
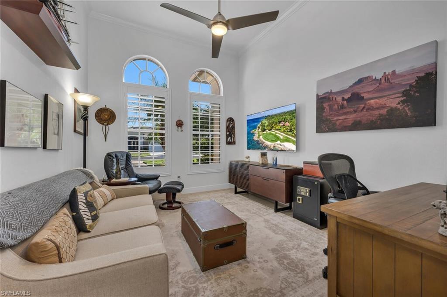
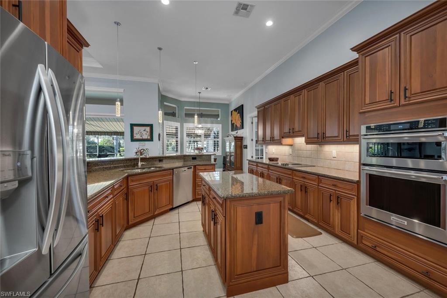
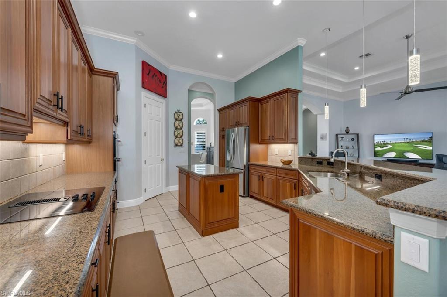
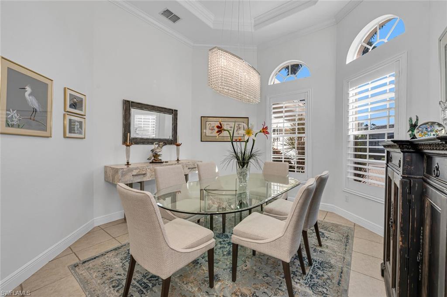
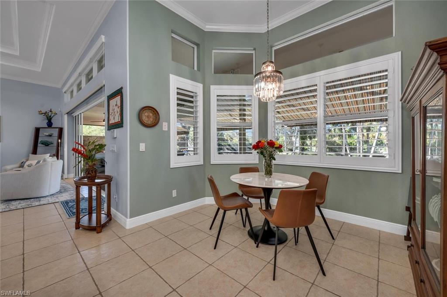
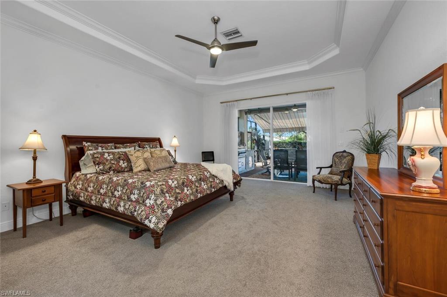
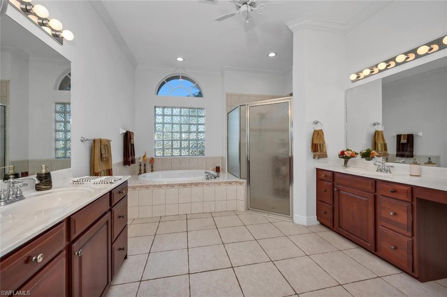
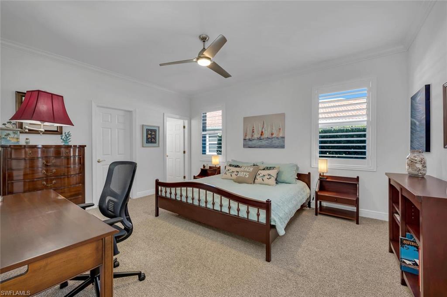
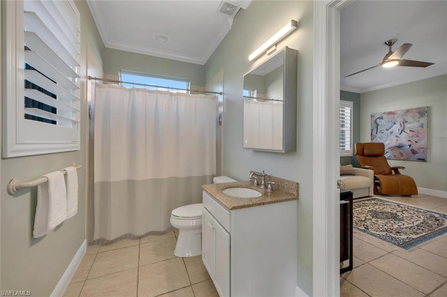
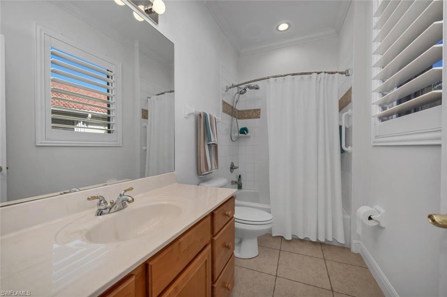
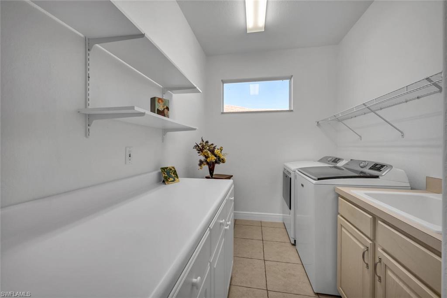
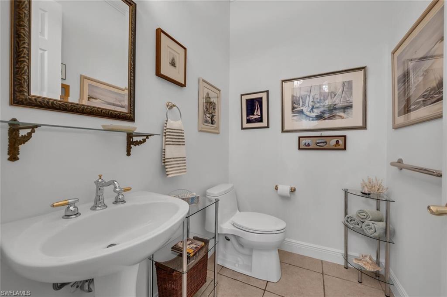
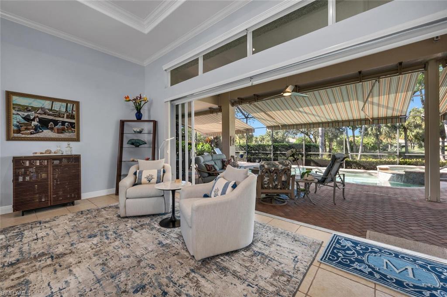
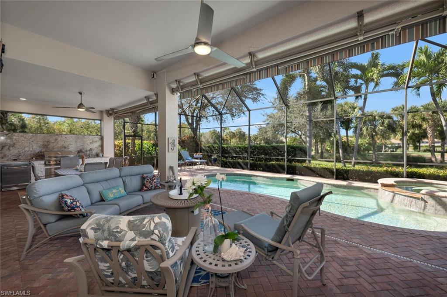
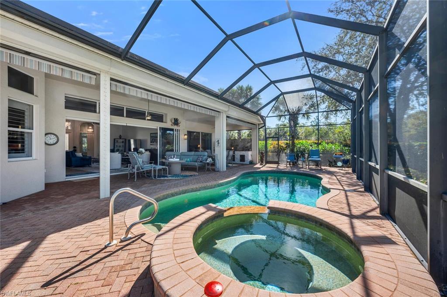
 Virtual Tour
Virtual Tour/u.realgeeks.media/naplesfinder/apostu-group-logo-final.png)
