1405 King Sago CT
Naples, FL 34119
- Listing Price
$1,500,000
- Price Change
▼ $250,000 1705958885
- MLS#
223062839
- Status
ACTIVE
- Bedrooms
5
- Beds + Den
5 Bed
- Bathrooms
3
- Living Sq. Ft
4,003
- Property Class
Single Family Residential
- Building Design
Ranch, Single Family Residence
- Status Type
Resale Property
- County
Collier
- Region
NA22 - S/O Immokalee 1,2,32,95,96,97
- Development
Saturnia Lakes
- Subdivision
Saturnia Lakes
Property Description
Experience a luxurious lifestyle as you step into the largest one-story residence in the community with a courtyard which has even been showcased in a previous episode of HGTV's House Hunters. Nestled within the esteemed Saturnia Lakes, this impressive one-story house is a true masterpiece that seamlessly blends modern sophistication with a warm and inviting ambiance.
Walk into an inviting kitchen that will enchant every gourmet.
It features high-end Bosch appliances, including a dishwasher, a unique two-in-one oven, an inverter microwave, an inverter linear refrigerator, and stainless-steel appliances.
Enter the expansive great room, meticulously designed to cater to your entertainment needs, offering a charming mini bar and a mini fridge. Stepping outside, prepare to be enchanted by the breathtaking outdoor living area, boasting a built-in kitchen. Indulge in the utmost privacy and comfort within the bug-free oasis of the private pool. The property also boasts custom landscaping and plantation shutters at the front, adding a touch of elegance that will captivate everyone who sees it. Don't miss this chance to live in this entertainment paradise!
Additional Information
- Year Built
2002
- Garage Spaces
2
- furnished
Unfurnished
- Pets
With Approval
- Amenities
Basketball Court, Barbecue, Bike And Jog Path, Clubhouse, Park, Pool, Spa/Hot Tub, Fitness Center, Internet Access, Play Area, Sauna, Sidewalk, Streetlight, Tennis Court(s)
- Community Type
Gated
- View
Lake
- Boat Access
None
- Waterfront Description
Lake
- Pool
Yes
- Building Description
1 Story/Ranch, Split level
- Acres
0.18
- Restrictions
Deeded, Limited Number Vehicles, No Commercial, No RV
- Rear Exposure
W
- Roof
Tile
- Flooring
Carpet, Vinyl
- Exterior Features
Screened Lanai/Porch, Courtyard, Outdoor Kitchen
- Water
Assessment Paid, Central
- Cooling
Ceiling Fan(s), Central Electric
- Interior Features
Foyer, Laundry Tub, Pantry
- Equipment/Appliances Included
Auto Garage Door, Cooktop - Electric, Dishwasher, Disposal, Double Oven, Dryer, Freezer, Microwave, Refrigerator/Freezer, Refrigerator/Icemaker, Security System, Smoke Detector, Tankless Water Heater
- Rooms
Den - Study, Family Room, Laundry in Residence, Media Room, Screened Lanai/Porch
- Tax Year
2022
- Total Annual Recurring Fees
$6600
- HOA Fee
$1,650
- Elementary School
Laurel Oak Elementary
- Middle School
Oakridge Middle School
- High School
Gulf Coast High School
Courtesy of Douglas Elliman Florida,LLC.
 The data relating to real estate for sale on this web site comes in part from the Broker Reciprocity Program (BR Program) of M.L.S. of Naples, Inc. Properties listed with brokerage firms other than this company are marked with the BR Program Icon or the BR House Icon and detailed information about them includes the name of the listing brokers. The properties displayed may not be all the properties available through the BR Program. The information provided is for consumers’ personal, non-commercial use and may not be used for any other purpose.
The data relating to real estate for sale on this web site comes in part from the Broker Reciprocity Program (BR Program) of M.L.S. of Naples, Inc. Properties listed with brokerage firms other than this company are marked with the BR Program Icon or the BR House Icon and detailed information about them includes the name of the listing brokers. The properties displayed may not be all the properties available through the BR Program. The information provided is for consumers’ personal, non-commercial use and may not be used for any other purpose.
/u.realgeeks.media/naplesfinder/BANNER_TOP_LOGO_PHOTO_finals_222-__PS.png)
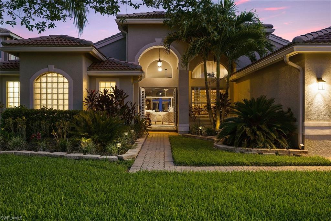
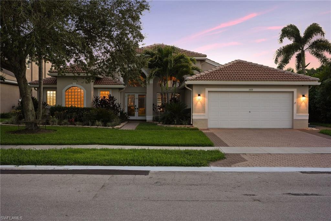
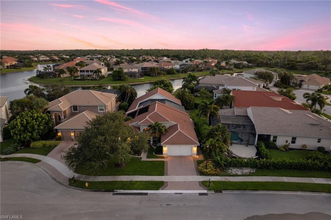
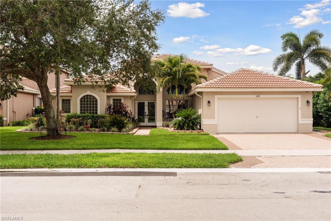
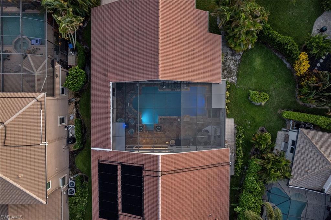
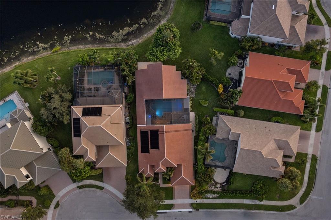
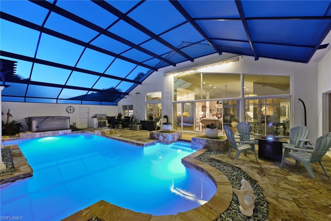
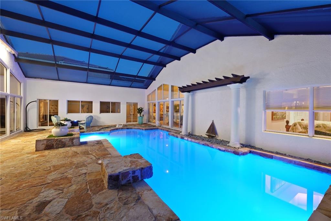
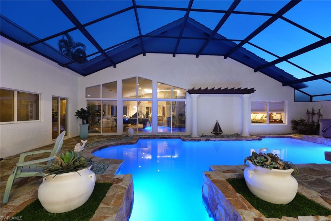
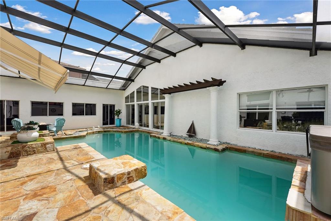
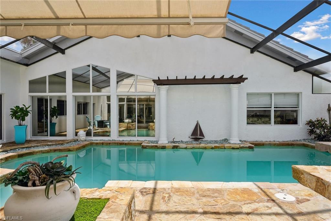
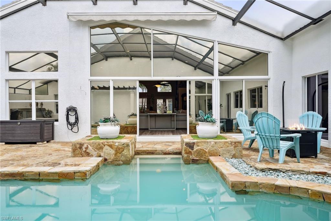
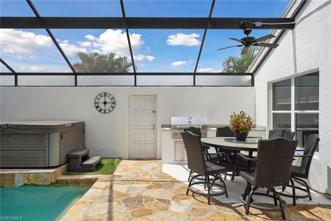
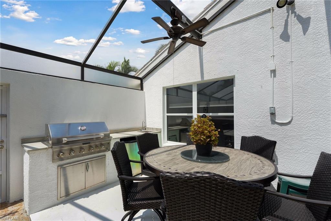
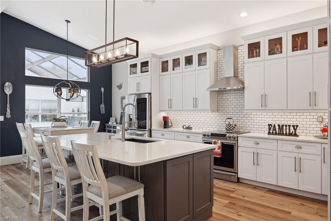
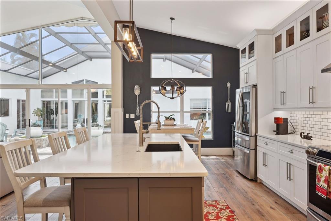
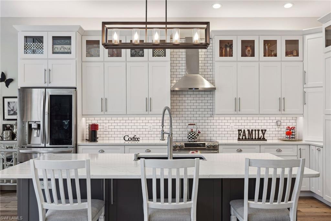
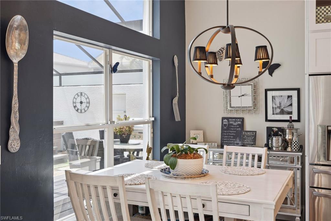
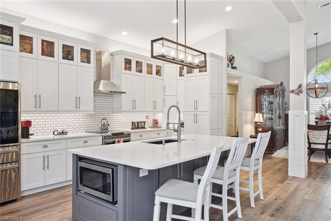
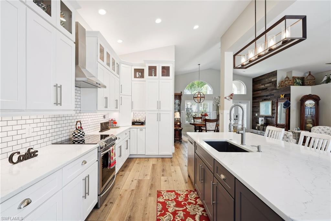
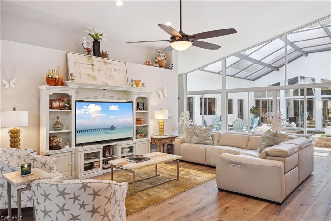
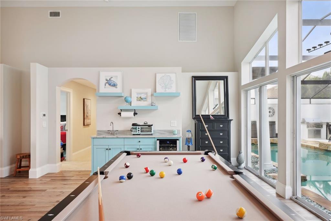
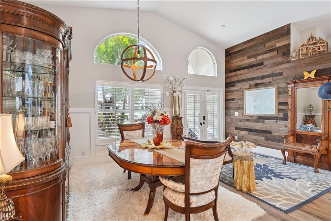
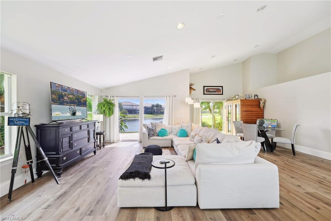
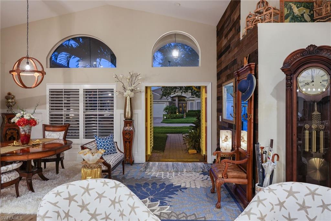
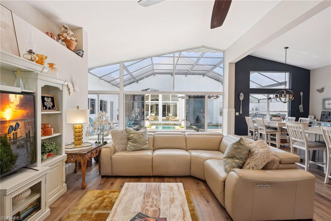
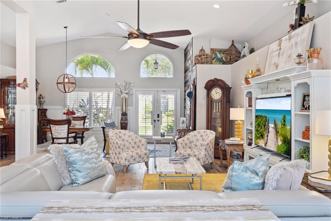
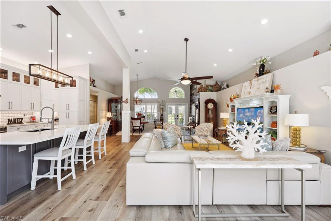
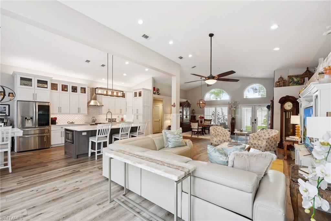
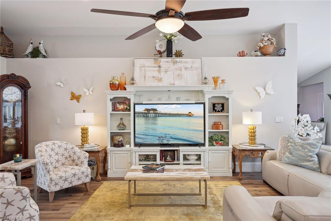
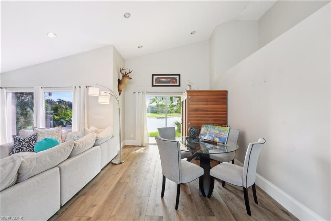
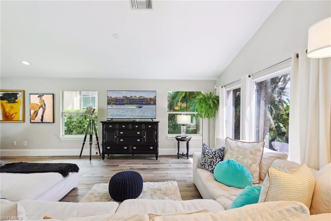
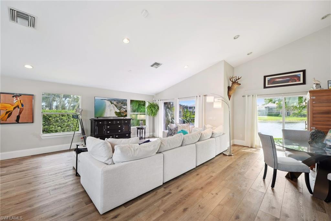
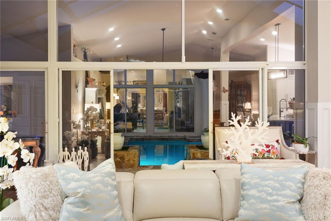
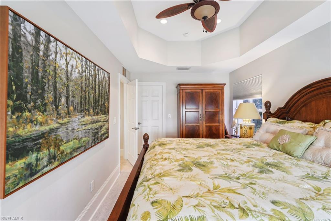
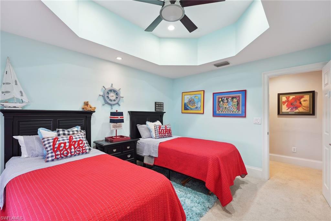
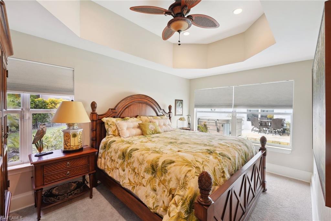
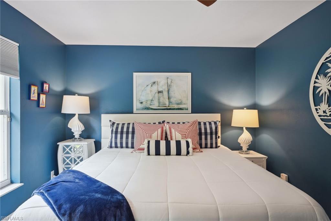
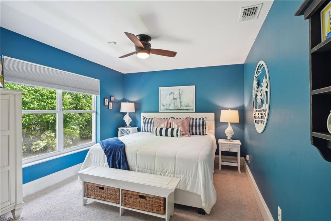
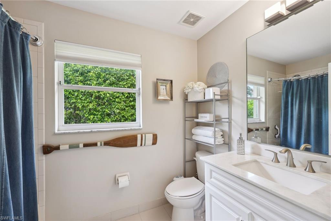
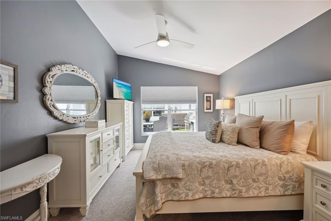
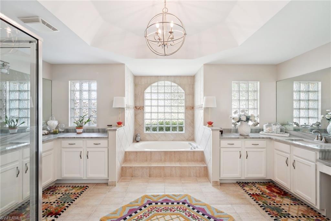
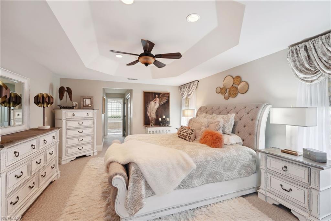
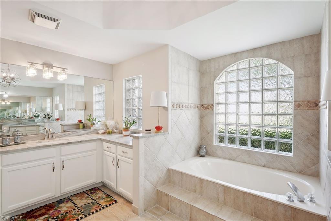
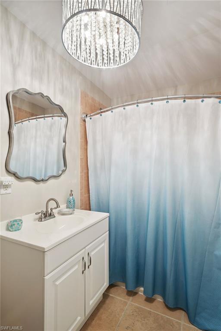
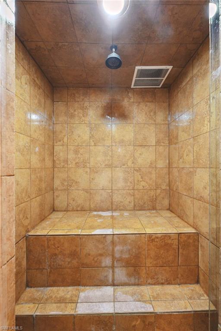
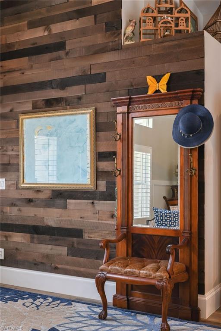
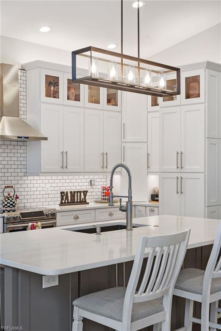
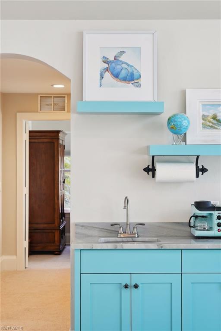
/u.realgeeks.media/naplesfinder/apostu-group-logo-final.png)
