2555 Avila LN
Naples, FL 34105
- Sold Price
$2,000,000
- Listing Price
$2,275,000
- Closing Date
May 01, 2023
- MLS#
223014951
- Status
CLOSED
- Bedrooms
3
- Beds + Den
3 Bed
- Bathrooms
3.5
- Living Sq. Ft
2,348
- Property Class
Single Family Residential
- Building Design
Ranch
- County
Collier
- Region
NA16 - Goodlette W/O 75
- Development
Grey Oaks
- Subdivision
Avila
Property Description
Avila at Grey Oaks. This single-family, 2,348-square-foot villa home can be your perfect retreat. When first entering, you can’t help but be impressed by the dramatic ceiling heights, arches and an abundance of windows. This home features three bedrooms and three-and-a-half baths with an open floor plan that provides the perfect flow to your western-facing saltwater pool. The pool heater and pump are brand new. Also new is the epoxy-coated two-car garage floor. Additional features include a whole-house Kinetico water system, new roof (2020), central vacuum, new flooring throughout, new quartzite kitchen countertops and plantation shutters throughout. The outdoor patio provides privacy where you can entertain your guests in style. Avila’s cart path takes you directly to the clubhouse within minutes where you can enjoy dining, fitness center, tennis, pickleball, bocce, wine tasting and so much more. Grey Oaks is a world-class golf and country club in the center of Naples.
Additional Information
- Year Built
2000
- Garage Spaces
2
- furnished
Unfurnished
- Pets
Yes
- Amenities
Bike And Jog Path, Bocce Court, Business Center, Clubhouse, Pool, Community Room, Fitness Center, Golf Course, Play Area, Private Membership, Putting Green, Restaurant, Sidewalk, Streetlight, Tennis Court(s), Underground Utility
- View
Landscaped Area
- Waterfront Description
None
- Pool
Yes
- Acres
0.13
- Restrictions
None
- Rear Exposure
N
- Roof
Tile
- Flooring
Wood
- Exterior Features
Screened Lanai/Porch
- Water
Central
- Cooling
Central Electric
- Interior Features
Foyer, Laundry Tub, Pantry, Smoke Detectors, Walk-In Closet(s), Window Coverings
- Equipment/Appliances Included
Auto Garage Door, Central Vacuum, Cooktop - Gas, Dishwasher, Disposal, Dryer, Microwave, Refrigerator/Freezer
- Rooms
Family Room, Great Room, Laundry in Residence, Screened Lanai/Porch
- Tax Year
2022
- Total Annual Recurring Fees
$26490
- HOA Fee
$1,404
- Master HOA Fee
$1431
- Master HOA Fee Frequency
Quarterly
- Elementary School
Poinciana Elementary
- Middle School
Gulfview Middle School
- High School
Naples High School
Courtesy of Premier Sotheby's Int'l Realty.
Selling Office: Grey Oaks William Raveis. The data relating to real estate for sale on this web site comes in part from the Broker Reciprocity Program (BR Program) of M.L.S. of Naples, Inc. Properties listed with brokerage firms other than this company are marked with the BR Program Icon or the BR House Icon and detailed information about them includes the name of the listing brokers. The properties displayed may not be all the properties available through the BR Program. The information provided is for consumers’ personal, non-commercial use and may not be used for any other purpose.
The data relating to real estate for sale on this web site comes in part from the Broker Reciprocity Program (BR Program) of M.L.S. of Naples, Inc. Properties listed with brokerage firms other than this company are marked with the BR Program Icon or the BR House Icon and detailed information about them includes the name of the listing brokers. The properties displayed may not be all the properties available through the BR Program. The information provided is for consumers’ personal, non-commercial use and may not be used for any other purpose.
/u.realgeeks.media/naplesfinder/BANNER_TOP_LOGO_PHOTO_finals_222-__PS.png)
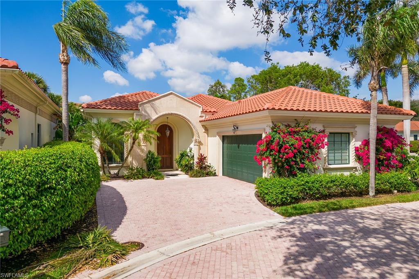
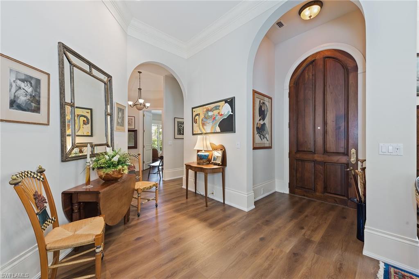
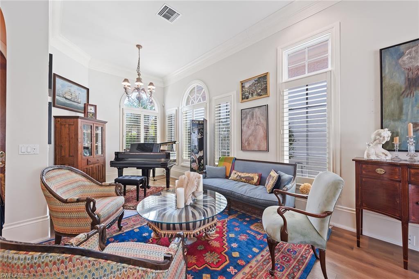
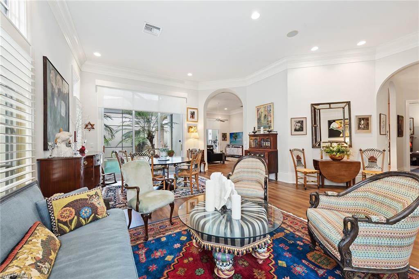
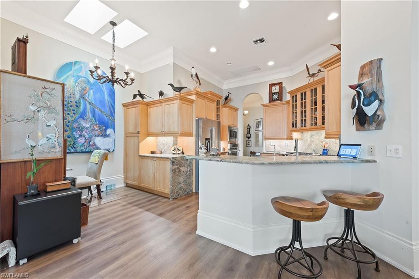
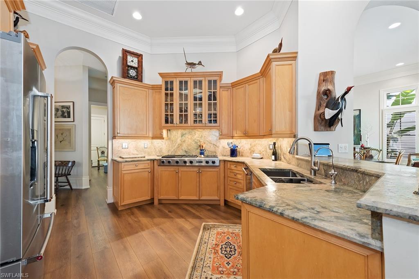
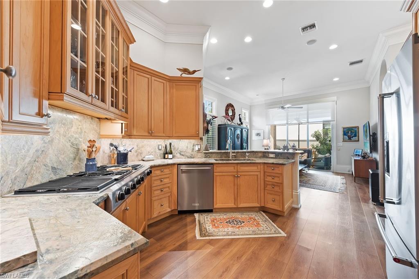
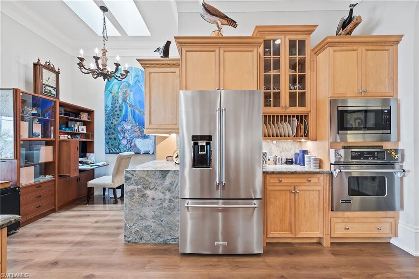
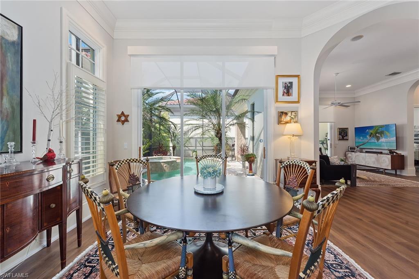
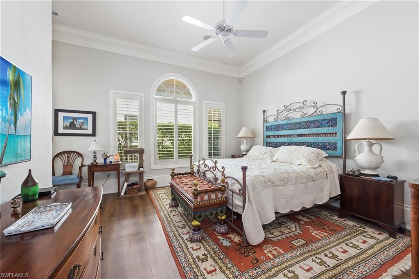
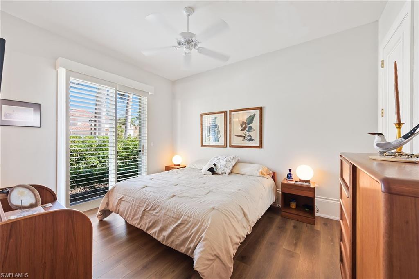
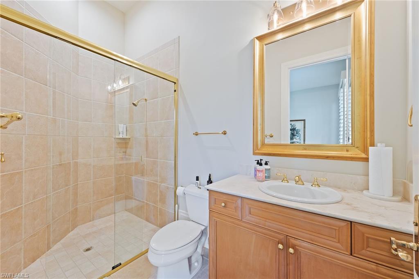
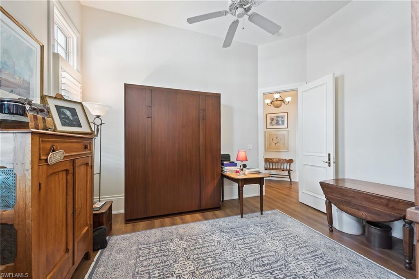
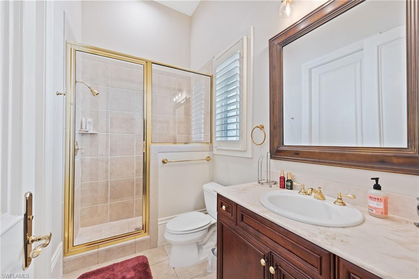
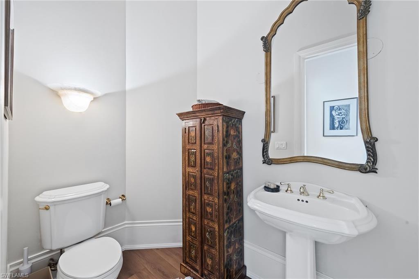
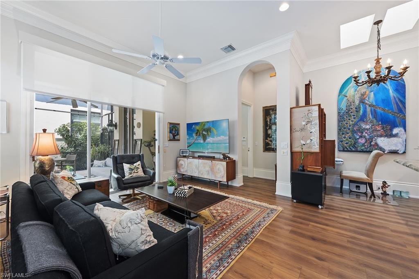
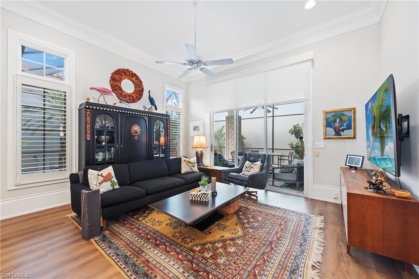
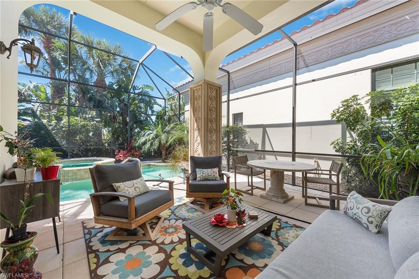
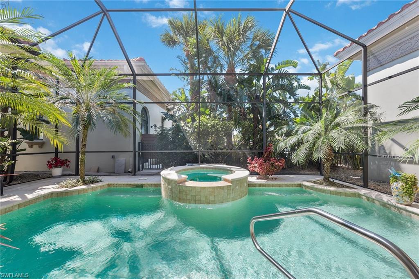
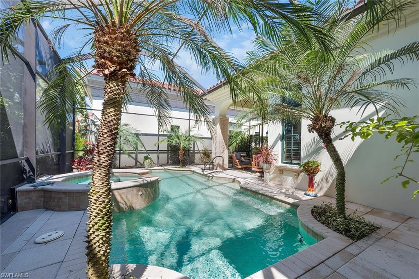
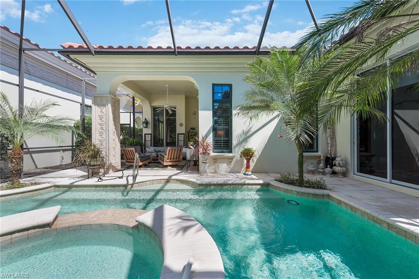
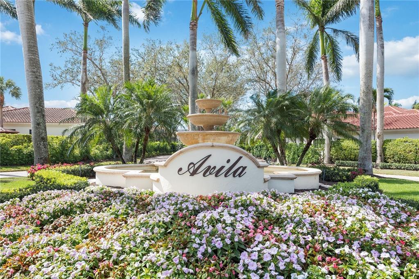
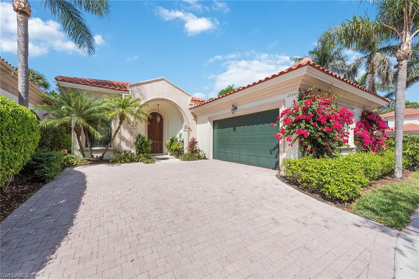
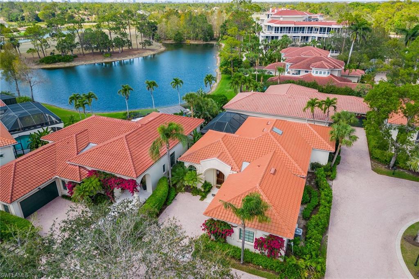
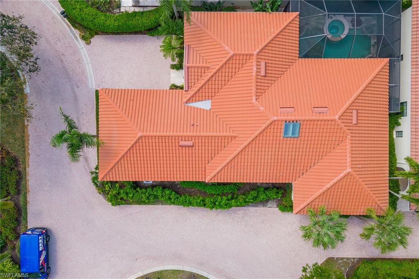
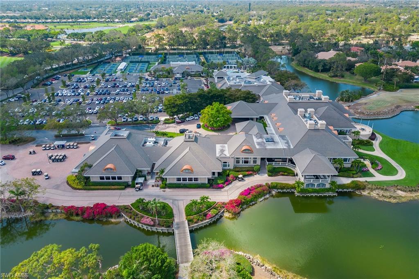
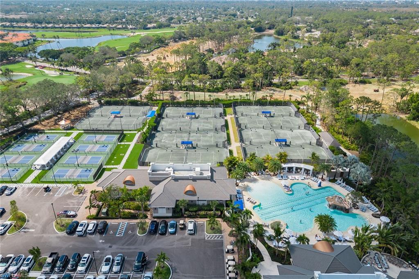
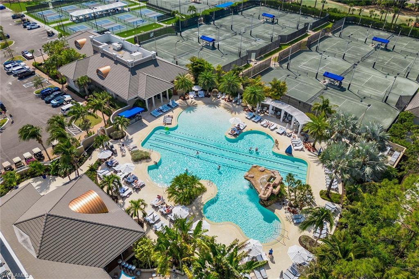
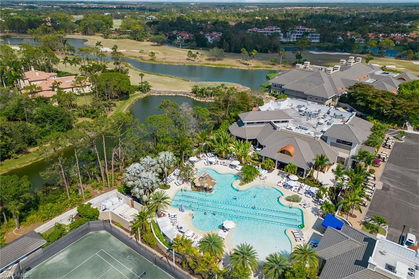
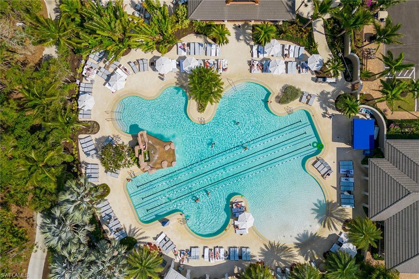
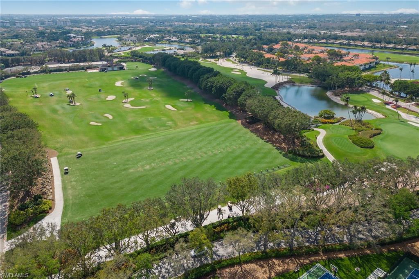
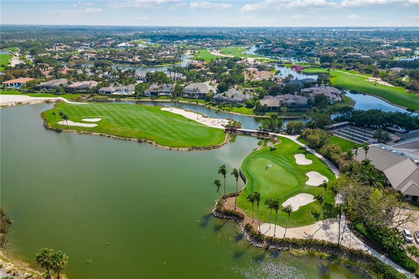
 Virtual Tour
Virtual Tour/u.realgeeks.media/naplesfinder/apostu-group-logo-final.png)
