1443 Via Portofino
Naples, FL 34108
- Sold Price
$2,250,000
- Listing Price
$2,500,000
- Closing Date
Apr 10, 2023
- MLS#
222090301
- Status
CLOSED
- Bedrooms
3
- Beds + Den
3+Den
- Bathrooms
4.5
- Living Sq. Ft
4,284
- Property Class
Single Family Residential
- Building Design
Single Family Residence
- County
Collier
- Region
NA12 - N/O Vanderbilt Bch Rd W/O
- Development
Pelican Marsh
- Subdivision
Portofino
Property Description
H8119 - WELCOME to the beautiful enclave of Portofino at Pelican Marsh. Portofino consists of 43 single family villas, nestled between 2 par three holes of the Pelican Marsh Golf Club. The main entrance of the property, places you in the private enclosed courtyard with your pool, spa and outdoor kitchen, and retractable sun shade. To access the main house, there is the grand foyer or the large sliding doors to the family room and kitchen. The large kitchen is a cook's paradise with SubZero appliances including an electric/gas/steam cooktop, double ovens, built-in refrigerator, under counter refrigerator, wine chiller, trash compactor, and more. Abundant cabinets throughout. There is a screened lanai and open patio, off the main living room with a spectacular view of the golf course. Also, accessed from the courtyard is the 970 sqft guest house, consisting of 2 stories, 1 bedroom, 2 full bathrooms, and a morning kitchen. Guest house has a sitting area, that doubles as a bedroom with a pullout sofa and privacy door. Plantation shutters and shades throughout. Hurricane protection.
Additional Information
- Year Built
2001
- Garage Spaces
2
- furnished
Unfurnished
- Pets
Call
- Amenities
Barbecue, Bike And Jog Path, Bocce Court, Fitness Center, Golf Course, Pickleball, Play Area, Restaurant, Sidewalk, Streetlight, Tennis Court(s), Underground Utility
- View
Golf Course, Pond
- Waterfront Description
None
- Pool
Yes
- Acres
0.19
- Restrictions
Deeded, No Commercial
- Rear Exposure
SE
- Roof
Tile
- Flooring
Carpet, Tile, Wood
- Exterior Features
Open Porch/Lanai, Screened Lanai/Porch, Built In Grill, Courtyard, Outdoor Kitchen
- Water
Assessment Paid
- Cooling
Central Electric, Zoned
- Interior Features
Built-In Cabinets, Coffered Ceiling(s), Foyer, French Doors, Laundry Tub, Pantry, Pull Down Stairs, Smoke Detectors, Tray Ceiling(s), Walk-In Closet(s), Window Coverings
- Equipment/Appliances Included
Auto Garage Door, Cooktop - Electric, Cooktop - Gas, Dishwasher, Disposal, Double Oven, Dryer, Microwave, Refrigerator, Refrigerator/Icemaker, Security System, Self Cleaning Oven, Smoke Detector, Trash Compactor, Wall Oven, Washer, Wine Cooler
- Rooms
Den - Study, Family Room, Laundry in Residence, Open Porch/Lanai, Screened Lanai/Porch
- Tax Year
2022
- Total Annual Recurring Fees
$7259
- HOA Fee
$1,333
- Master HOA Fee
$1927
- Master HOA Fee Frequency
Annually
Courtesy of John R. Wood Properties. 239-209-5699
Selling Office: Downing Frye Realty Inc.. The data relating to real estate for sale on this web site comes in part from the Broker Reciprocity Program (BR Program) of M.L.S. of Naples, Inc. Properties listed with brokerage firms other than this company are marked with the BR Program Icon or the BR House Icon and detailed information about them includes the name of the listing brokers. The properties displayed may not be all the properties available through the BR Program. The information provided is for consumers’ personal, non-commercial use and may not be used for any other purpose.
The data relating to real estate for sale on this web site comes in part from the Broker Reciprocity Program (BR Program) of M.L.S. of Naples, Inc. Properties listed with brokerage firms other than this company are marked with the BR Program Icon or the BR House Icon and detailed information about them includes the name of the listing brokers. The properties displayed may not be all the properties available through the BR Program. The information provided is for consumers’ personal, non-commercial use and may not be used for any other purpose.
/u.realgeeks.media/naplesfinder/BANNER_TOP_LOGO_PHOTO_finals_222-__PS.png)
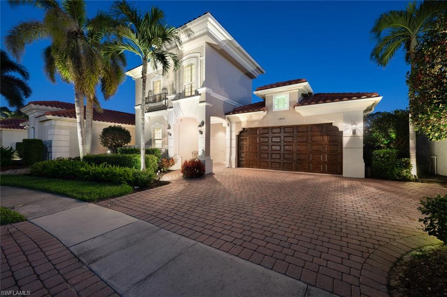
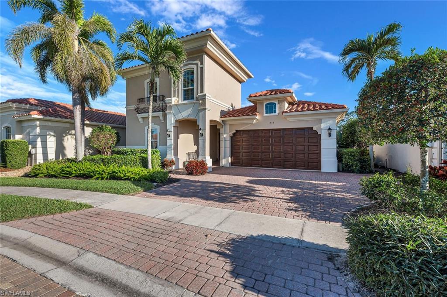
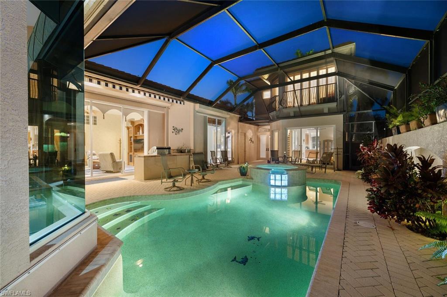
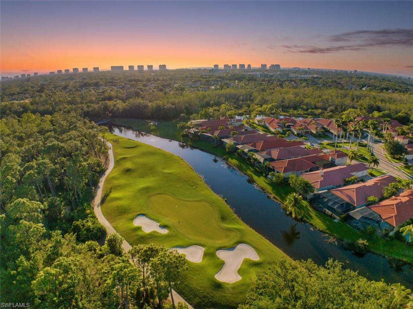
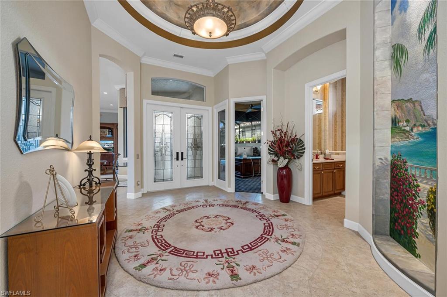
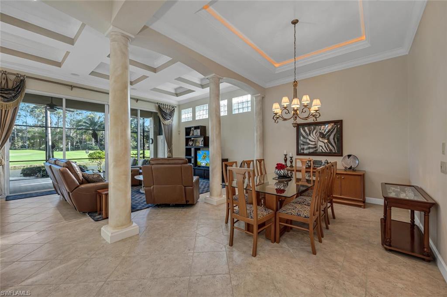
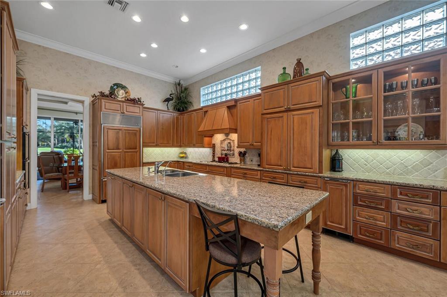
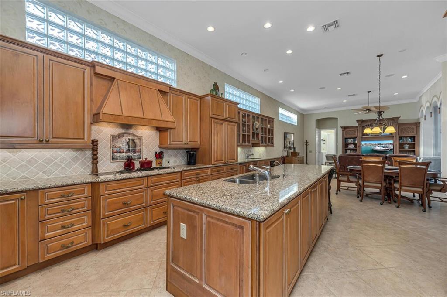
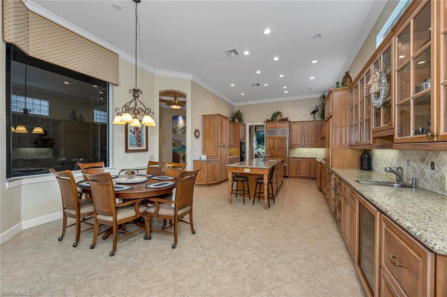
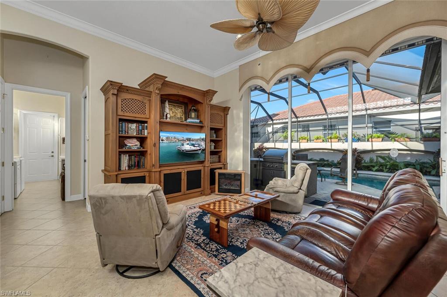
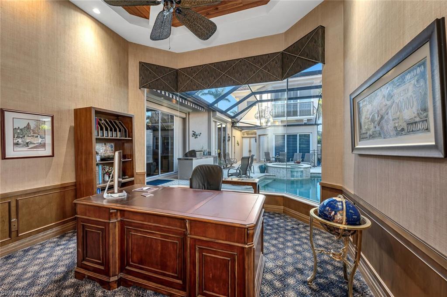
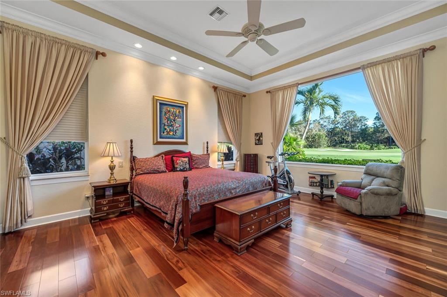
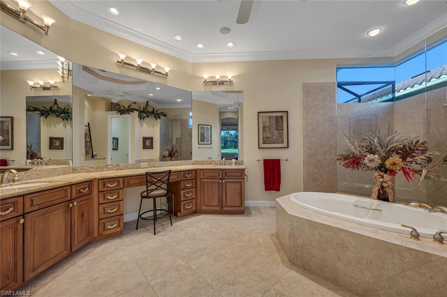
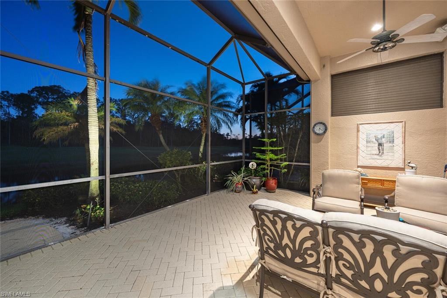
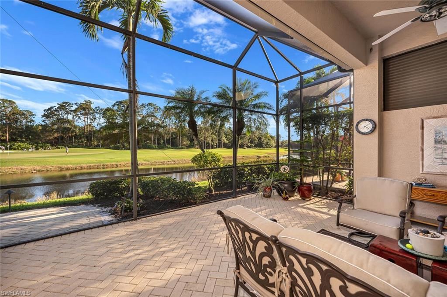
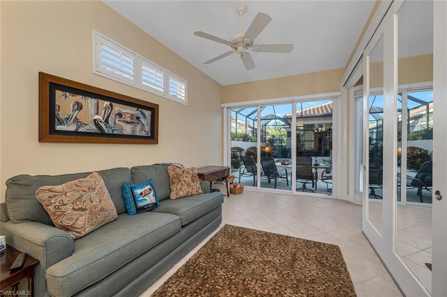
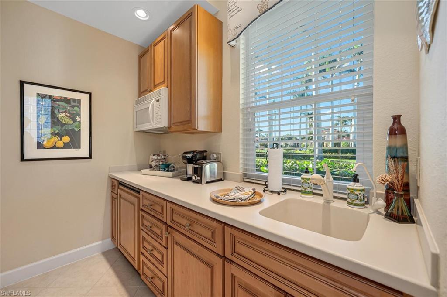
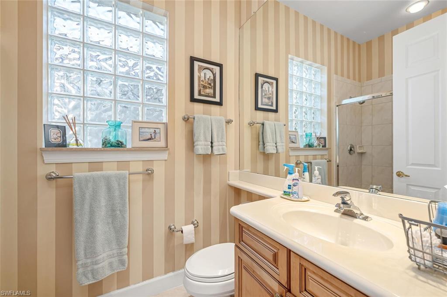
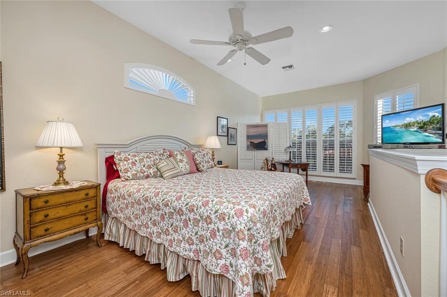
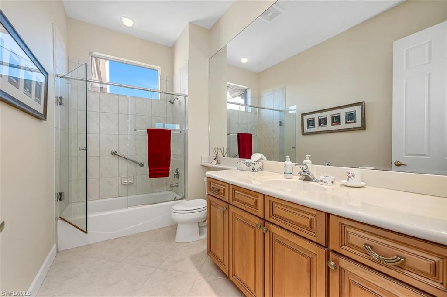
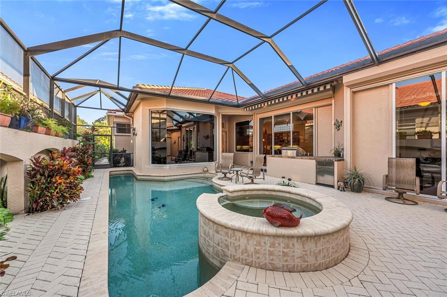
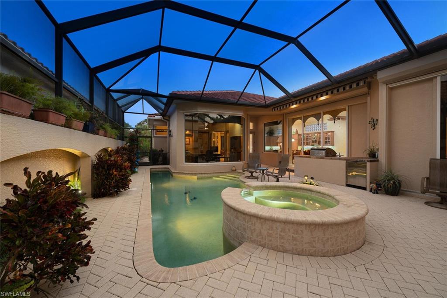
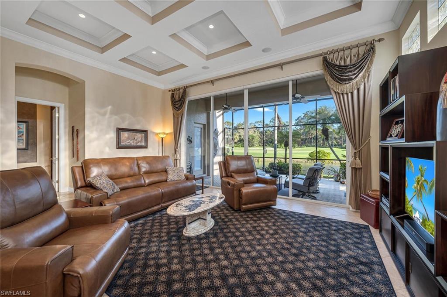
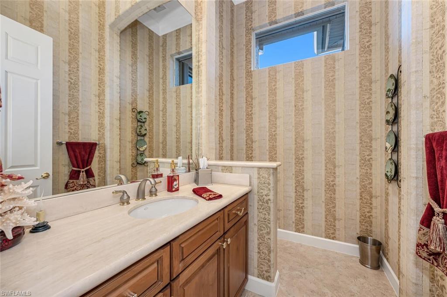
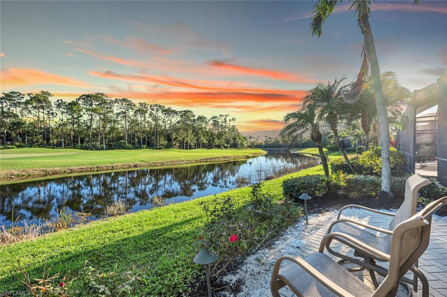
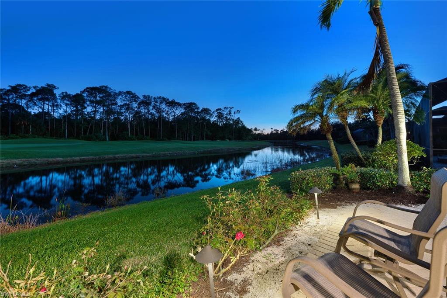
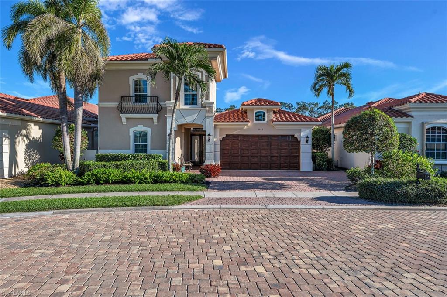
 Virtual Tour
Virtual Tour/u.realgeeks.media/naplesfinder/apostu-group-logo-final.png)
