537 AVELLINO ISLES CIR Unit 202
Naples, FL 34119
- Sold Price
$740,000
- Listing Price
$764,900
- Closing Date
Apr 14, 2021
- MLS#
220018450
- Status
CLOSED
- Bedrooms
3
- Beds + Den
3+Den
- Bathrooms
3.5
- Living Sq. Ft
3,282
- Property Class
Condo
- Building Design
Low Rise (1-3)
- County
Collier
- Region
NA14 - N/O Pine Ridge Rd and Vin
- Development
Vineyards
- Building Name
Avellino Isles
Property Description
This pristine model-like second-floor coach home in Avellino Isles at the Vineyards is unique and tasteful, and offers a split-bedroom floor plan that creates an impression of pure spaciousness. Three bedrooms plus a den and 3.5 bathrooms complete the living areas spread over 3,282 square feet with plenty of privacy. Aside from the vast tall ceilings, there are desirable upgrades that include stainless steel kitchen appliances, granite counter tops with an abundance of counter space and custom wood cabinets. The master suite offers a large built out closet and a luxurious master bath with onyx countertops. The two guest bedrooms are en-suite and study offers a set of french doors. Other notable upgrades include venetian plaster walls, marble and wood flooring, crown molding, custom mosaic tile stairway with iron railings, a private elevator and more! The view from this unit is among the best in the community, overlooking the lake and fountains beyond. Avellino Isles offers its own Tiki bar, pool and clubhouse. The Vineyards is a resort lifestyle active living community all being close to Naples beaches and dining.
Additional Information
- Year Built
2006
- Garage Spaces
2
- furnished
Unfurnished
- Pets
Call
- Amenities
Clubhouse, Park, Pool, Spa/Hot Tub, Fitness Center, Golf Course, Private Membership, Putting Green, Restaurant, Sidewalk, Streetlight, Tennis Court(s), Underground Utility
- View
Lake, Water, Water Feature
- Waterfront Description
Lake
- Restrictions
Architectural, Deeded
- Rear Exposure
E
- Roof
Tile
- Flooring
Marble, Wood
- Exterior Features
Screened Balcony
- Cooling
Ceiling Fan(s), Central Electric
- Interior Features
Built-In Cabinets, Foyer, French Doors, High Speed Available, Laundry Tub, Smoke Detectors, Tray Ceiling(s), Volume Ceiling, Walk-In Closet(s), Window Coverings
- Equipment/Appliances Included
Auto Garage Door, Cooktop, Dishwasher, Disposal, Double Oven, Dryer, Refrigerator, Security System, Self Cleaning Oven, Smoke Detector, Wall Oven, Washer
- Rooms
Great Room, Guest Bath, Guest Room, Home Office, Laundry in Residence, Screened Balcony, Den - Study
- Tax Year
2019
- Total Annual Recurring Fees
$10000
- Master HOA Fee
$2500
- Master HOA Fee Frequency
Quarterly
- Elementary School
Vineyards Elementary School
- Middle School
Oakridge Middle School
- High School
Gulf Coast High School
Courtesy of William Raveis Real Estate.
Selling Office: L.H. Fleming & Company, Real Estate. The data relating to real estate for sale on this web site comes in part from the Broker Reciprocity Program (BR Program) of M.L.S. of Naples, Inc. Properties listed with brokerage firms other than this company are marked with the BR Program Icon or the BR House Icon and detailed information about them includes the name of the listing brokers. The properties displayed may not be all the properties available through the BR Program. The information provided is for consumers’ personal, non-commercial use and may not be used for any other purpose.
The data relating to real estate for sale on this web site comes in part from the Broker Reciprocity Program (BR Program) of M.L.S. of Naples, Inc. Properties listed with brokerage firms other than this company are marked with the BR Program Icon or the BR House Icon and detailed information about them includes the name of the listing brokers. The properties displayed may not be all the properties available through the BR Program. The information provided is for consumers’ personal, non-commercial use and may not be used for any other purpose.
/u.realgeeks.media/naplesfinder/BANNER_TOP_LOGO_PHOTO_finals_222-__PS.png)
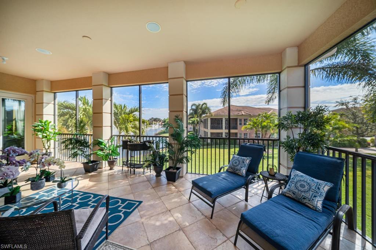
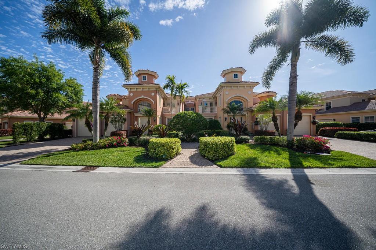
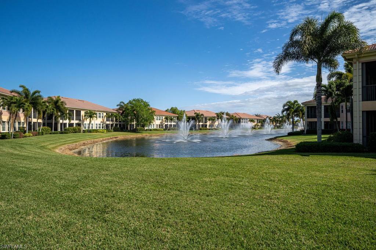
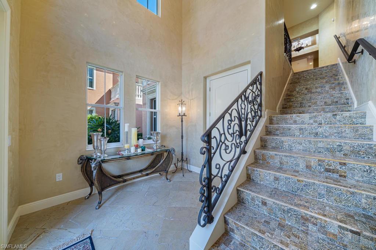
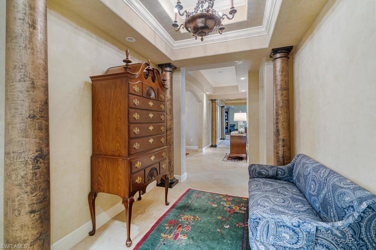
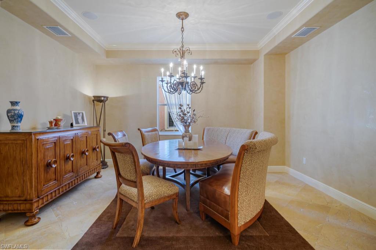
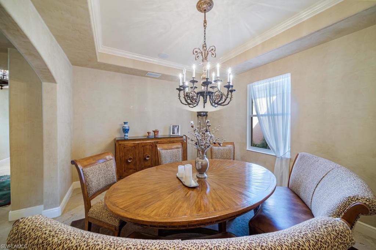
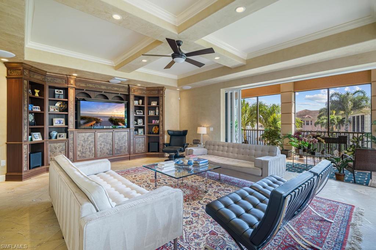
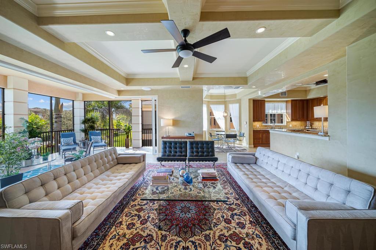
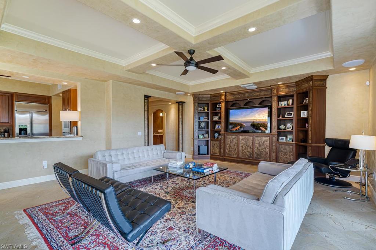
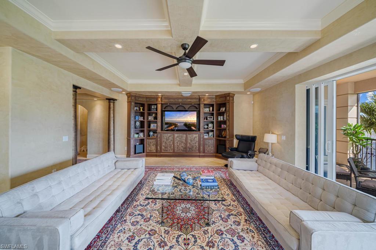
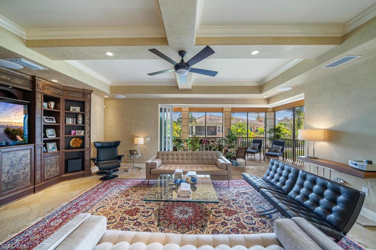
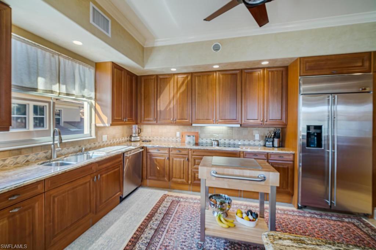
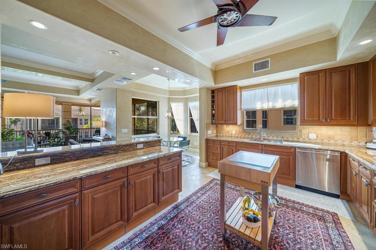
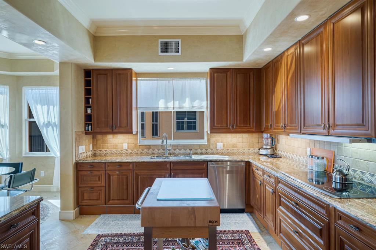
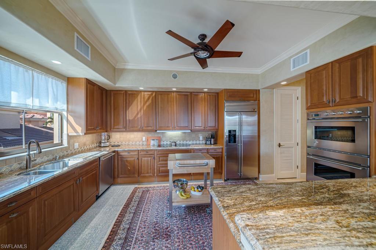
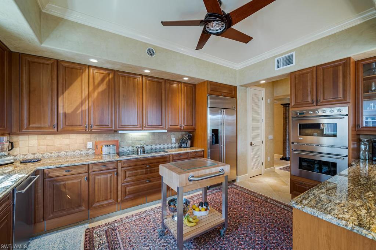
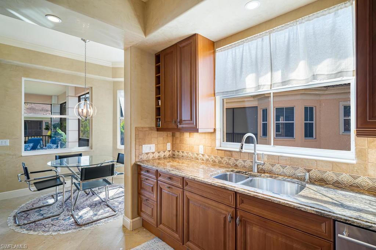
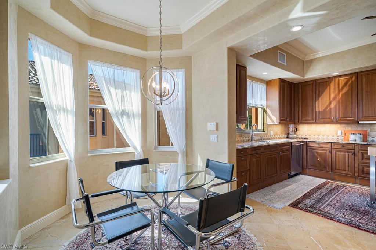
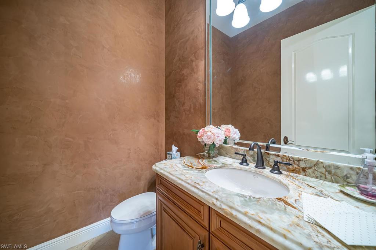
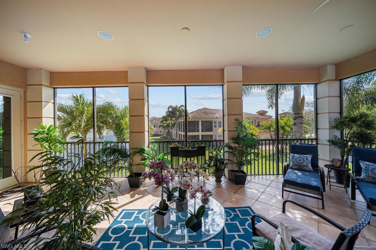
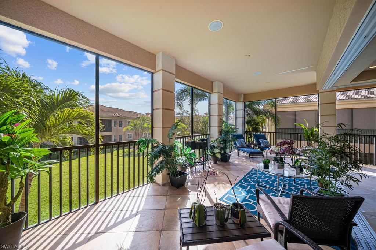
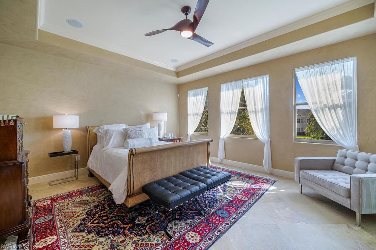
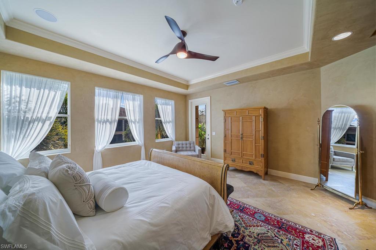
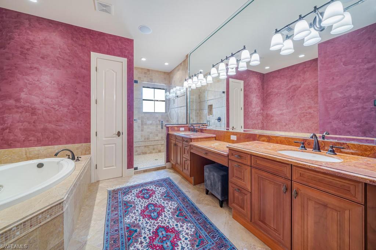
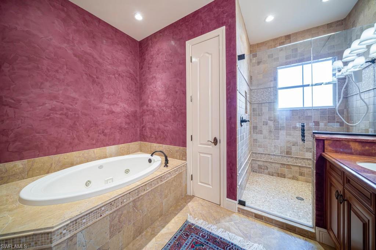
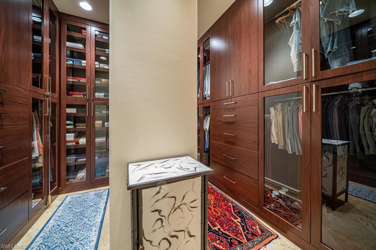
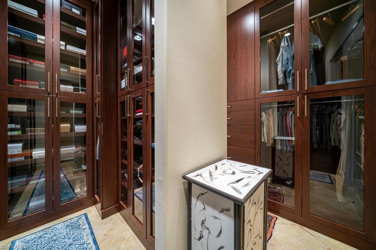
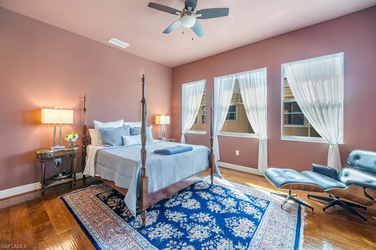
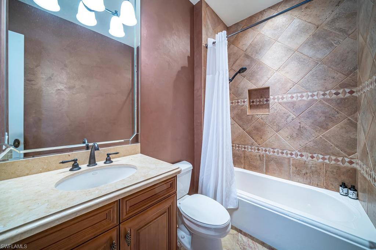
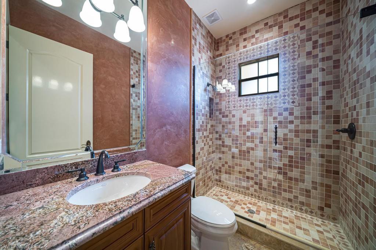
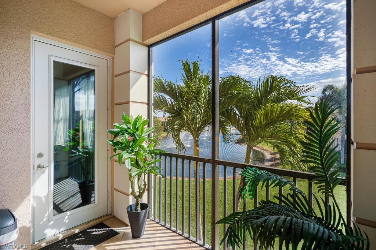
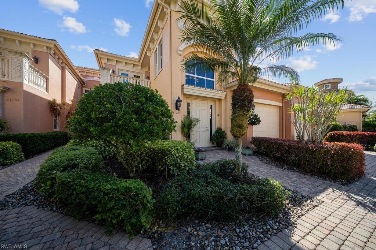
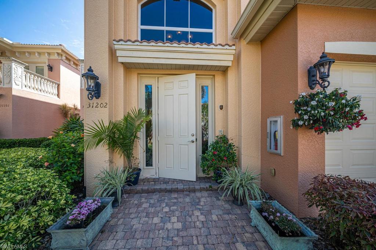
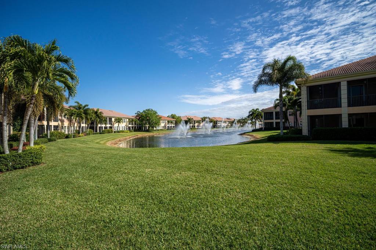
 Virtual Tour
Virtual Tour/u.realgeeks.media/naplesfinder/apostu-group-logo-final.png)
