1286 Waggle WAY
Naples, FL 34108
- Sold Price
$4,200,000
- Listing Price
$4,750,000
- Closing Date
Apr 15, 2021
- MLS#
219081593
- Status
CLOSED
- Bedrooms
4
- Beds + Den
4+Den
- Bathrooms
6.5
- Living Sq. Ft
7,533
- Property Class
Single Family Residential
- Building Design
2 Story
- County
Collier
- Region
NA12 - N/O Vanderbilt Bch Rd W/O
- Development
Pelican Marsh
- Subdivision
Estates At Bay Colony Golf Club
Property Description
Enjoy spectacular sunsets over scenic water and golf course views from this classically designed estate built by BCB Homes. This gracious home offers over 7,500 square feet of flexible living space including a luxurious ground level master, open gourmet kitchen and light-filled family room with a seamless transition to the expansive outdoor living space and summer kitchen. Additional entertaining areas feature a state-of-the-art theater, billiards/game room, a living room with elegant gas fireplace, a dining room that overlooks a lovely fountain. A handsome custom office with a view of the 17th green is the perfect work retreat. Pamper your guests with three guest suites including a detached poolside guest cabana. The luxurious Bay Colony lifestyle awaits with owner access to the exclusive Bay Colony Beach Club and tennis facility and optional membership to Bay Colony Golf Club.
Additional Information
- Year Built
1999
- Garage Spaces
3
- furnished
Unfurnished
- Pets
Yes
- Amenities
Beach Access, Beach Club Available, Billiard Room, Cabana, Clubhouse, Concierge, Golf Course, Guest Room, Internet Access, Library, Private Beach Pavilion, Sidewalk, Streetlight, Tennis Court(s), Theater, Underground Utility
- View
Golf Course, Lake, Water Feature
- Waterfront Description
Lake
- Pool
Yes
- Acres
0.68
- Restrictions
Architectural, Deeded, No Commercial
- Rear Exposure
SW
- Roof
Tile
- Flooring
Carpet, Marble, Wood
- Exterior Features
Balcony, Open Porch/Lanai, Outdoor Kitchen, Storage
- Cooling
Ceiling Fan(s), Central Electric, Zoned
- Interior Features
Bar, Built-In Cabinets, Closet Cabinets, Custom Mirrors, Fire Sprinkler, Fireplace, Foyer, Multi Phone Lines, Pantry, Smoke Detectors, Tray Ceiling(s), Vaulted Ceiling(s), Volume Ceiling, Walk-In Closet(s), Wet Bar, Window Coverings
- Equipment/Appliances Included
Auto Garage Door, Central Vacuum, Cooktop, Dishwasher, Disposal, Dryer, Freezer, Grill - Gas, Microwave, Range, Refrigerator, Refrigerator/Icemaker, Security System, Self Cleaning Oven, Smoke Detector, Wall Oven, Warming Tray
- Rooms
Balcony, Family Room, Great Room, Guest Bath, Guest Room, Home Office, Laundry in Residence, Media Room, Open Porch/Lanai, Den - Study
- Tax Year
2020
- Total Annual Recurring Fees
$15698
- HOA Fee
$8,103
- Master HOA Fee
$5350
- Master HOA Fee Frequency
Annually
- Elementary School
Pelican Marsh Elementary School
- Middle School
Pine Ridge Middle School
- High School
Barron Collier High School
Courtesy of Premier Sotheby's International Realty.
Selling Office: Downing Frye Realty Inc.. The data relating to real estate for sale on this web site comes in part from the Broker Reciprocity Program (BR Program) of M.L.S. of Naples, Inc. Properties listed with brokerage firms other than this company are marked with the BR Program Icon or the BR House Icon and detailed information about them includes the name of the listing brokers. The properties displayed may not be all the properties available through the BR Program. The information provided is for consumers’ personal, non-commercial use and may not be used for any other purpose.
The data relating to real estate for sale on this web site comes in part from the Broker Reciprocity Program (BR Program) of M.L.S. of Naples, Inc. Properties listed with brokerage firms other than this company are marked with the BR Program Icon or the BR House Icon and detailed information about them includes the name of the listing brokers. The properties displayed may not be all the properties available through the BR Program. The information provided is for consumers’ personal, non-commercial use and may not be used for any other purpose.
/u.realgeeks.media/naplesfinder/BANNER_TOP_LOGO_PHOTO_finals_222-__PS.png)
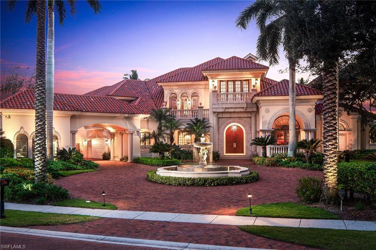
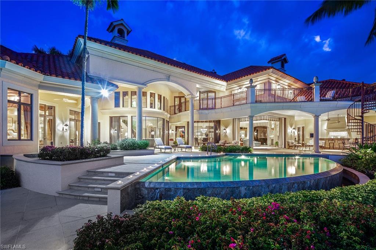
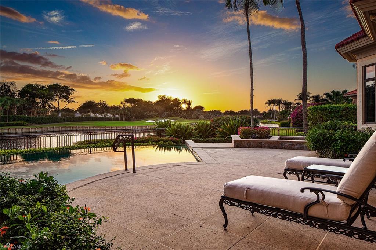
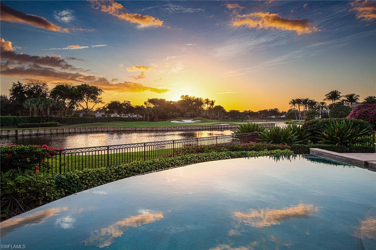
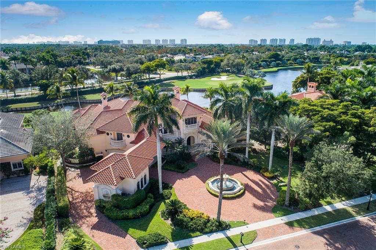
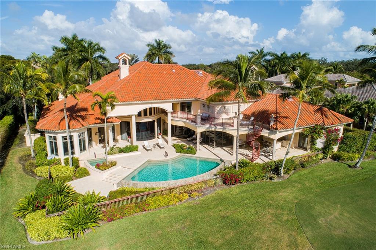
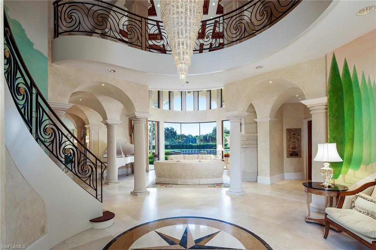
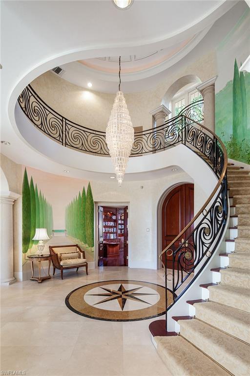
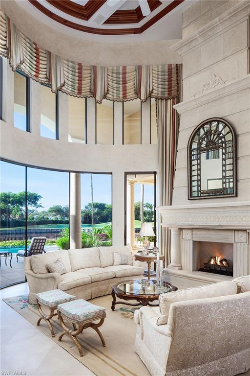
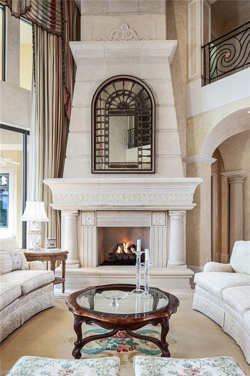
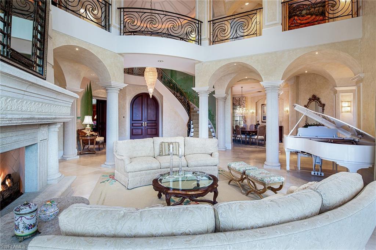
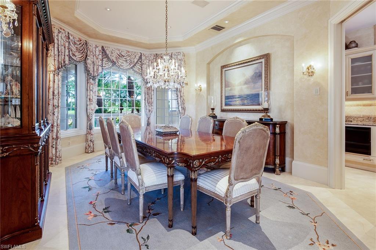
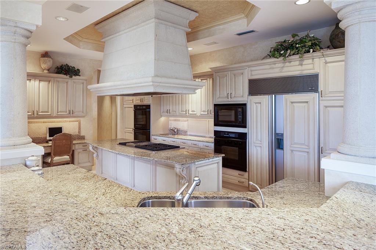
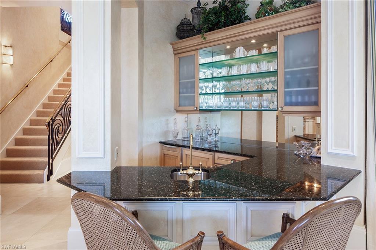
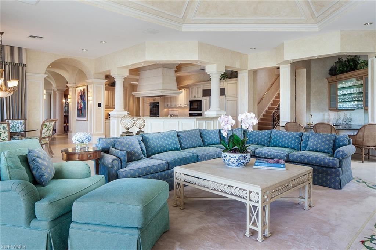
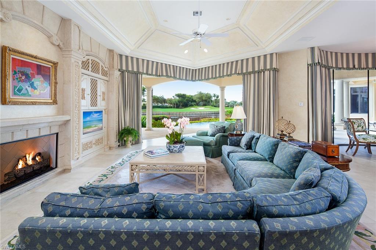
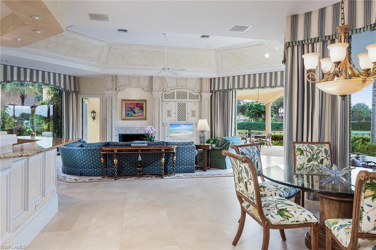
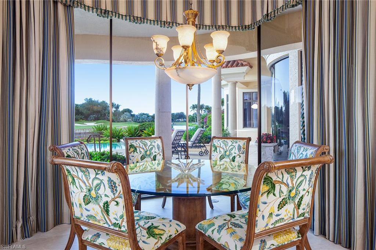
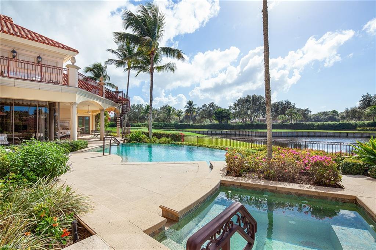
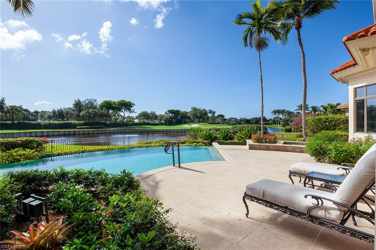
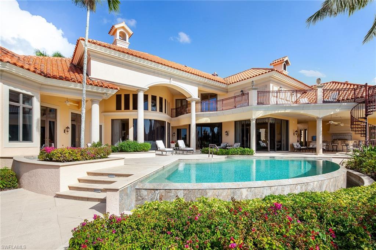
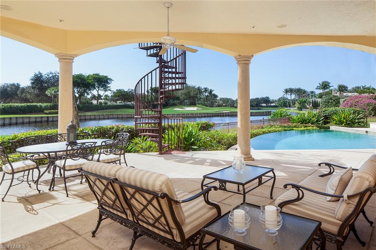
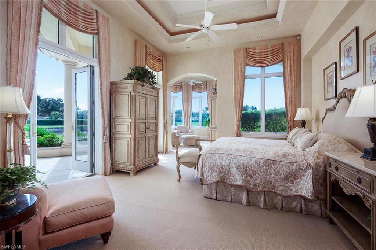
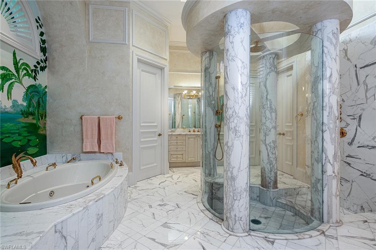
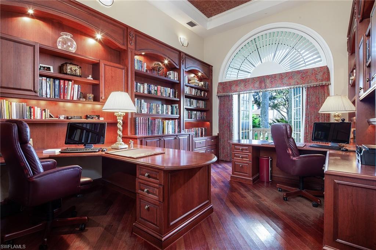
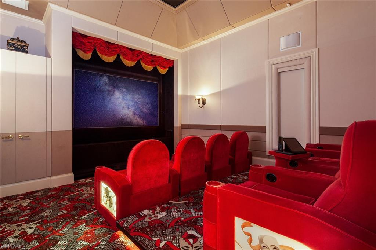
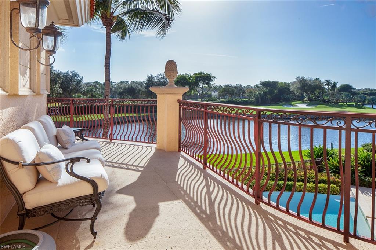
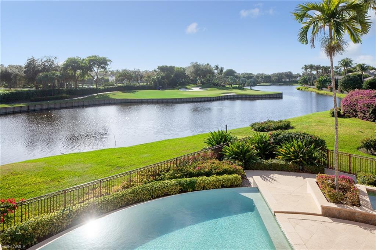
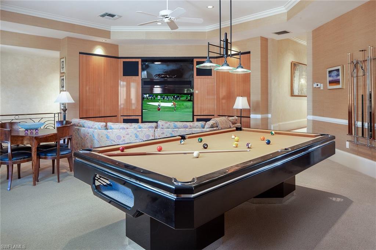
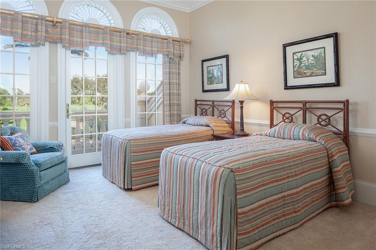
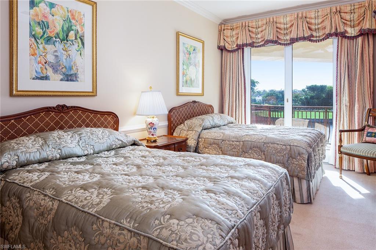
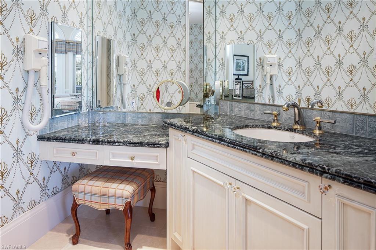
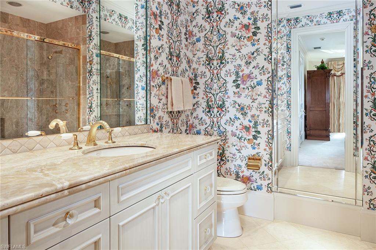
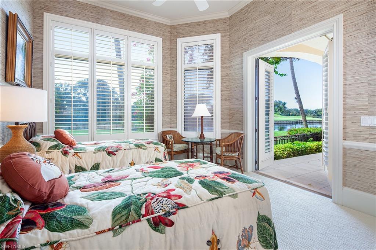
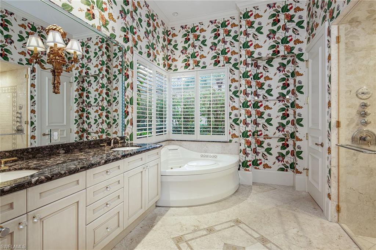
 Virtual Tour
Virtual Tour/u.realgeeks.media/naplesfinder/apostu-group-logo-final.png)
