13621 PONDVIEW CIR
Naples, FL 34119
- Sold Price
$3,820,000
- Listing Price
$4,750,000
- Closing Date
Mar 10, 2021
- MLS#
218002043
- Status
CLOSED
- Bedrooms
6
- Beds + Den
6 or More
- Bathrooms
7.5
- Living Sq. Ft
11,337
- Property Class
Single Family Residential
- Building Design
2 Story
- County
Lee
- Region
NA21 - N/O Immokalee Rd E/O 75
- Development
Quail West
- Subdivision
Quail West
Property Description
This timeless, elegant and classic one of a kind posh executive style mansion in Quail West was designed for comfortable living and lavish entertaining and has architectural details that are beyond extraordinary. Spread over 11,300 square feet of living space on almost 2 acres, there are 6 bedrooms plus a 2 story library, a home theatre, wine room, game room and a bar/lounge, making this a true estate by every definition. Upgrades are extensive to fit the presence of this home, including a gourmet chef’s kitchen with custom cabinets and granite counter tops, wood and marble flooring, extensive wood trim and coffered ceilings, a lighting system, surround sound audio system, and a expansive master suite with his/her closets and baths, exercise room with sauna and a separate pool. Additional notables include a private elevator, 5 car garage, custom closets, custom wood beams, copper downspouts and flashing, and more. The exterior features 3 gorgeous pools, a spa with waterfalls, fireplace, and a expansive lanai. The property, itself, features two guest houses, landscape lighting and views from every room and balcony.
Additional Information
- Year Built
1999
- Garage Spaces
4
- furnished
Unfurnished
- Pets
Call
- Amenities
Basketball Court, Beach Club Available, Beauty Salon, Bike And Jog Path, Clubhouse, Pool, Community Room, Spa/Hot Tub, Fitness Center, Full Service Spa, Golf Course, Internet Access, Library, Play Area, Private Membership, Putting Green, Restaurant, Sauna, Sidewalk, Streetlight, Tennis Court(s), Underground Utility
- View
Lake, Water, Water Feature
- Waterfront Description
Lake
- Pool
Yes
- Acres
1.7579
- Restrictions
Architectural, Deeded
- Rear Exposure
S
- Roof
Tile
- Flooring
Brick, Carpet, Marble, Wood
- Exterior Features
Balcony, Open Porch/Lanai, Built In Grill, Courtyard, Outdoor Kitchen, Outdoor Shower
- Cooling
Ceiling Fan(s), Central Electric, Gas - Propane, Zoned
- Interior Features
Bar, Built-In Cabinets, Cathedral Ceiling(s), Closet Cabinets, Custom Mirrors, Fireplace, Foyer, French Doors, High Speed Available, Laundry Tub, Pantry, Smoke Detectors, Wired for Sound, Tray Ceiling(s), Volume Ceiling, Walk-In Closet(s), Wet Bar, Window Coverings
- Equipment/Appliances Included
Auto Garage Door, Central Vacuum, Cooktop, Cooktop - Gas, Dishwasher, Disposal, Double Oven, Dryer, Freezer, Grill - Gas, Home Automation, Ice Maker - Stand Alone, Microwave, Refrigerator, Security System, Self Cleaning Oven, Smoke Detector, Wall Oven, Warming Tray, Washer, Wine Cooler
- Rooms
Atrium, Attached Apartment, Balcony, Exercise, Family Room, Florida Room, Great Room, Guest Bath, Guest Room, Home Office, Laundry in Residence, Loft, Media Room, Open Porch/Lanai, Den - Study
- Tax Year
2019
- Total Annual Recurring Fees
$28157
- HOA Fee
$558
- Master HOA Fee
$3400
- Master HOA Fee Frequency
Quarterly
Courtesy of William Raveis-Florida LLC.
Selling Office: William Raveis Real Estate. The data relating to real estate for sale on this web site comes in part from the Broker Reciprocity Program (BR Program) of M.L.S. of Naples, Inc. Properties listed with brokerage firms other than this company are marked with the BR Program Icon or the BR House Icon and detailed information about them includes the name of the listing brokers. The properties displayed may not be all the properties available through the BR Program. The information provided is for consumers’ personal, non-commercial use and may not be used for any other purpose.
The data relating to real estate for sale on this web site comes in part from the Broker Reciprocity Program (BR Program) of M.L.S. of Naples, Inc. Properties listed with brokerage firms other than this company are marked with the BR Program Icon or the BR House Icon and detailed information about them includes the name of the listing brokers. The properties displayed may not be all the properties available through the BR Program. The information provided is for consumers’ personal, non-commercial use and may not be used for any other purpose.
/u.realgeeks.media/naplesfinder/BANNER_TOP_LOGO_PHOTO_finals_222-__PS.png)
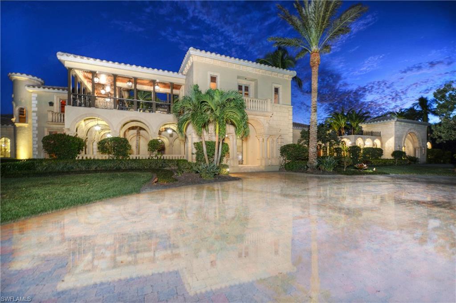
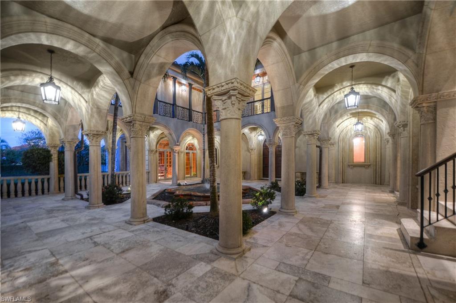
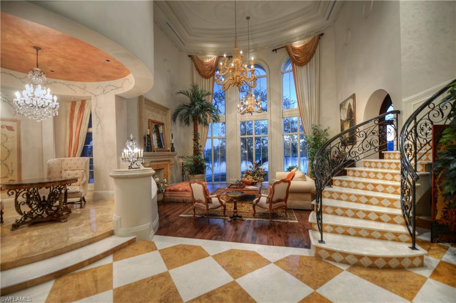
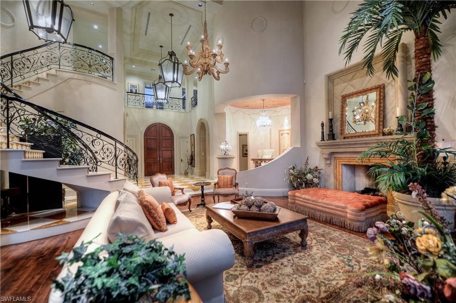
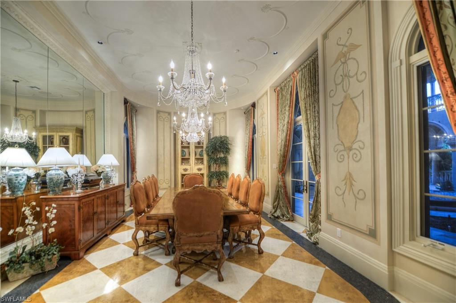
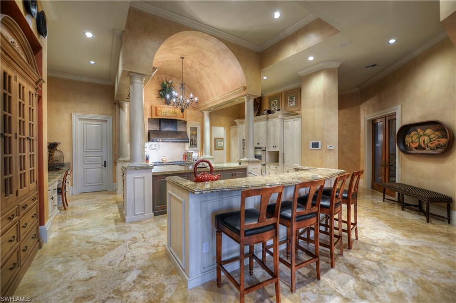
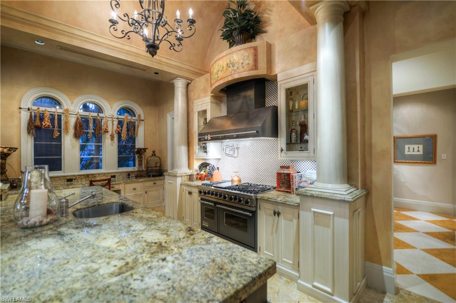
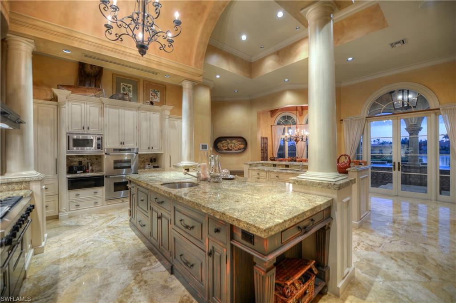
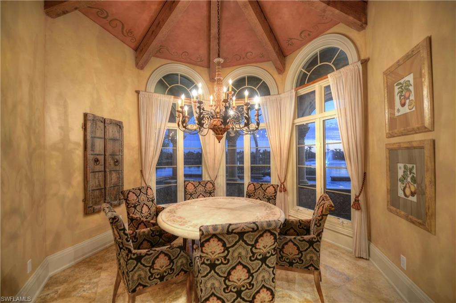
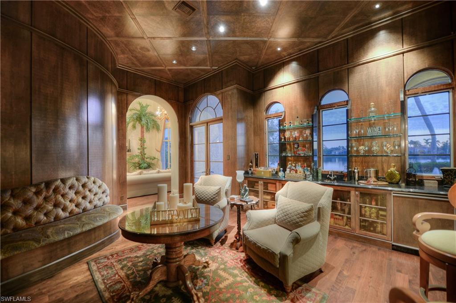
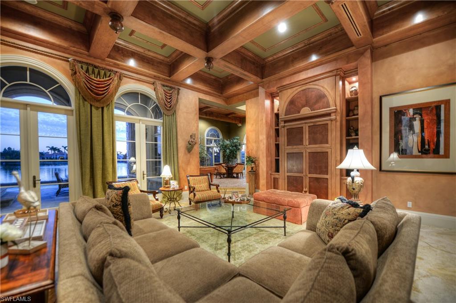
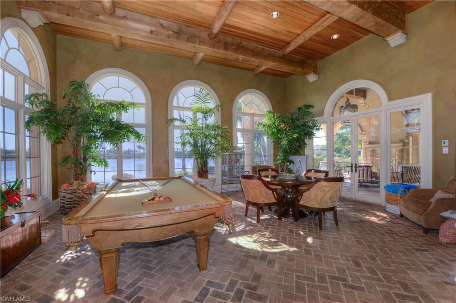
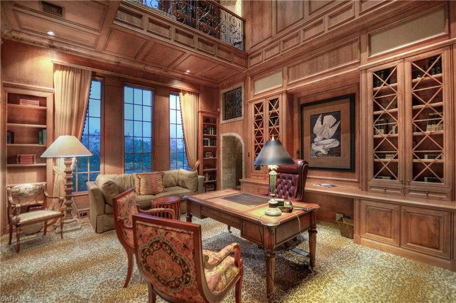
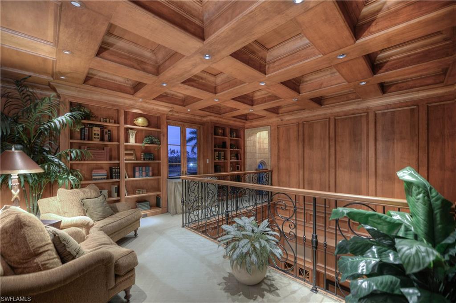
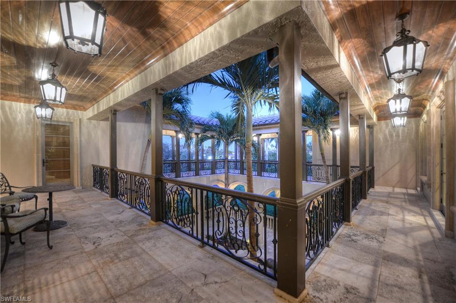
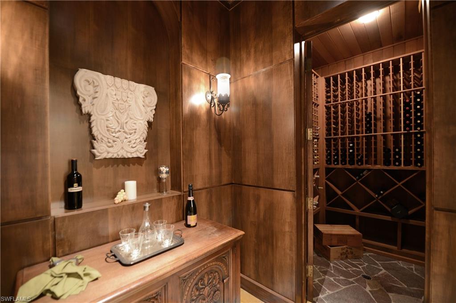
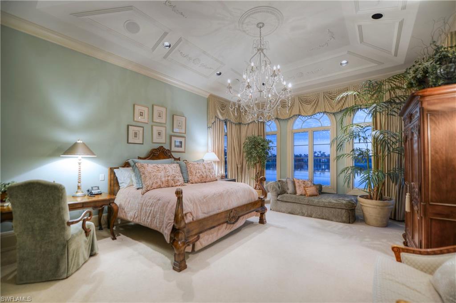
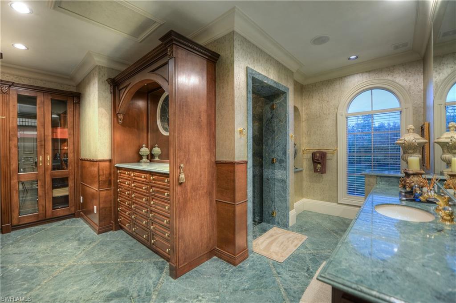
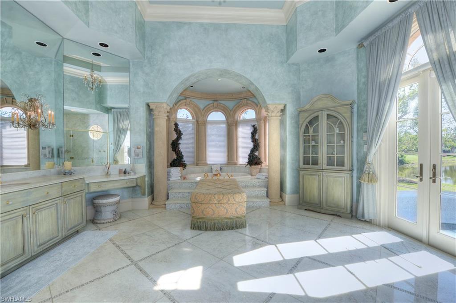
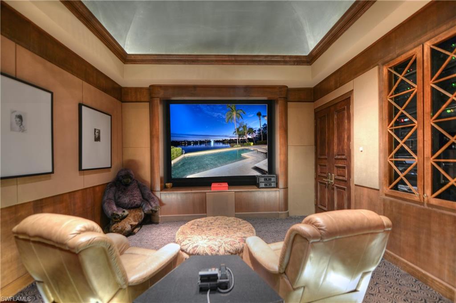
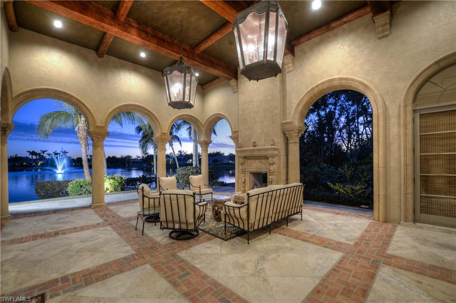
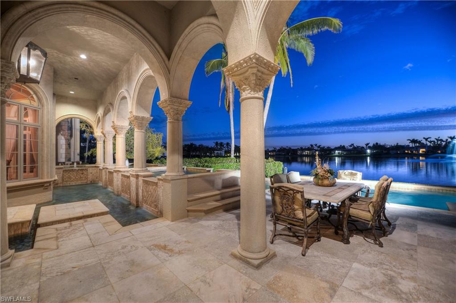
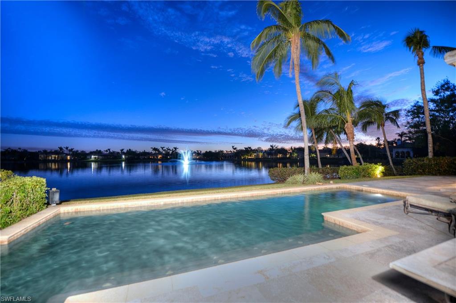
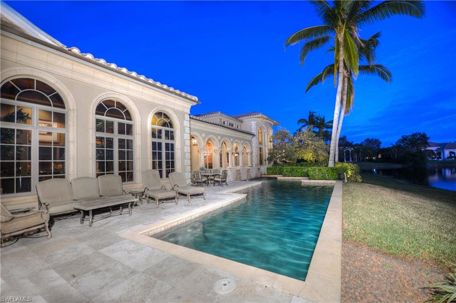
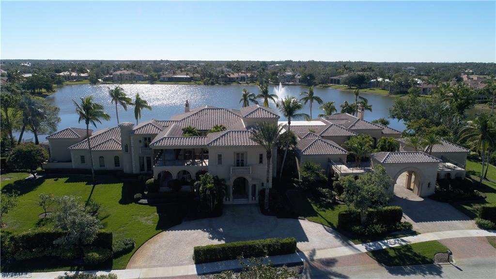
 Virtual Tour
Virtual Tour/u.realgeeks.media/naplesfinder/apostu-group-logo-final.png)
