6411 Highcroft DR
Naples, FL 34119
- Sold Price
$5,300,000
- Listing Price
$4,999,990
- Closing Date
Sep 15, 2021
- MLS#
220069176
- Status
CLOSED
- Bedrooms
6
- Beds + Den
6 or More
- Bathrooms
7
- Living Sq. Ft
8,003
- Property Class
Single Family Residential
- Building Design
2 Story
- County
Collier
- Region
NA21 - N/O Immokalee Rd E/O 75
- Development
Quail West
- Subdivision
Quail West
Property Description
Old World Charm European-Inspired Custom Home is sure to impress the most discerning buyer. This stunning Architectural Masterpiece features 6 bedrooms, 7 full baths encompassing 8,000 sf of luxurious living. Soaring ceilings and a floating staircase greets you as your attention shifts to the extensive use of Marble, Stone and finely crafted Mill-Work throughout. The home is perfect for entertaining large events with a Gourmet Kitchen & Wine Bar which flow seamlessly to the casual outdoor spaces. A relaxing tropical Lagoon- Style Pool & Spa with rock waterfall and a full Outdoor Kitchen makes entertaining a breeze. The second level features Lake Views, Card Room, Wet Bar, Gym, and Media Room. The exquisitely renovated Quail West Grand Clubhouse is impressive with a 70,000 square-foot amenity center and 300 seat Ballroom. Pamper yourself at the World-Class Spa, Salon, and 12,000 sf Fitness Center. Choose from Private, Fine or Casual Dining Options with Indoor& Outdoor Venues and a Pool-Side Cabana Bar. Picturesque 36 holes of Arthur Hills Designed Championship Golf Club with Pro-Shop & Café, Tennis and Pickleball Courts. Golf Membership is optional. Near shopping dining and beaches.
Additional Information
- Year Built
2011
- Garage Spaces
6
- furnished
Furnished
- Pets
Yes
- Amenities
Beach Club Available, Beauty Salon, Bike And Jog Path, Billiard Room, Cabana, Clubhouse, Pool, Community Room, Spa/Hot Tub, Concierge, Fitness Center, Full Service Spa, Golf Course, Internet Access, Pickleball, Private Membership, Putting Green, Restaurant, Sidewalk, Streetlight, Tennis Court(s), Underground Utility
- View
Golf Course, Lake
- Waterfront Description
None
- Pool
Yes
- Acres
0.61
- Restrictions
Architectural, Deeded
- Rear Exposure
N
- Roof
Tile
- Flooring
Carpet, Marble, Tile, Wood
- Exterior Features
Screened Balcony, Screened Lanai/Porch, Built In Grill, Outdoor Kitchen, Outdoor Shower, Storage
- Cooling
Ceiling Fan(s), Central Electric
- Interior Features
Bar, Built-In Cabinets, Closet Cabinets, Coffered Ceiling(s), Fireplace, Foyer, High Speed Available, Laundry Tub, Multi Phone Lines, Pantry, Pull Down Stairs, Smoke Detectors, Wired for Sound, Volume Ceiling, Walk-In Closet(s), Wet Bar, Window Coverings, Zero/Corner Door Sliders
- Equipment/Appliances Included
Auto Garage Door, Central Vacuum, Cooktop - Gas, Dishwasher, Disposal, Double Oven, Dryer, Grill - Gas, Ice Maker - Stand Alone, Microwave, Pot Filler, Refrigerator/Freezer, Security System, Smoke Detector, Steam Oven, Wall Oven, Warming Tray, Washer, Wine Cooler
- Rooms
Exercise, Family Room, Great Room, Guest Bath, Home Office, Laundry in Residence, Media Room, Screened Balcony, Screened Lanai/Porch, Den - Study
- Tax Year
2019
- Total Annual Recurring Fees
$7916
- Master HOA Fee
$1979
- Master HOA Fee Frequency
Quarterly
- Elementary School
Veterans Memorial El
- Middle School
North Naples Middle School
- High School
Gulf Coast High School
Courtesy of Premiere Plus Realty Co..
Selling Office: Re/Max Affinity Plus. The data relating to real estate for sale on this web site comes in part from the Broker Reciprocity Program (BR Program) of M.L.S. of Naples, Inc. Properties listed with brokerage firms other than this company are marked with the BR Program Icon or the BR House Icon and detailed information about them includes the name of the listing brokers. The properties displayed may not be all the properties available through the BR Program. The information provided is for consumers’ personal, non-commercial use and may not be used for any other purpose.
The data relating to real estate for sale on this web site comes in part from the Broker Reciprocity Program (BR Program) of M.L.S. of Naples, Inc. Properties listed with brokerage firms other than this company are marked with the BR Program Icon or the BR House Icon and detailed information about them includes the name of the listing brokers. The properties displayed may not be all the properties available through the BR Program. The information provided is for consumers’ personal, non-commercial use and may not be used for any other purpose.
/u.realgeeks.media/naplesfinder/BANNER_TOP_LOGO_PHOTO_finals_222-__PS.png)
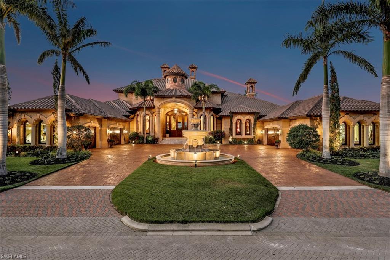
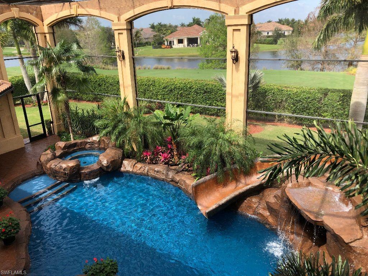
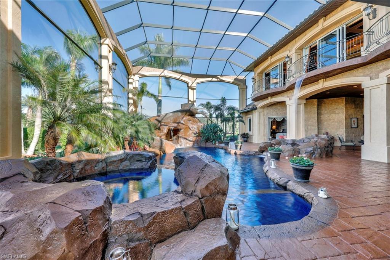
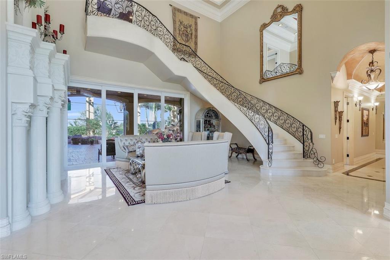
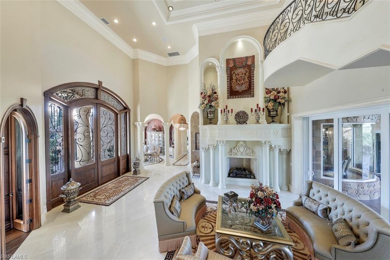
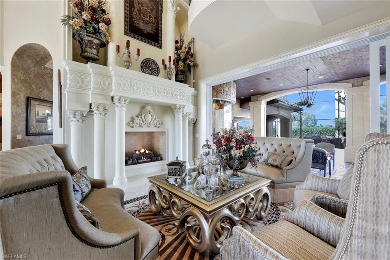
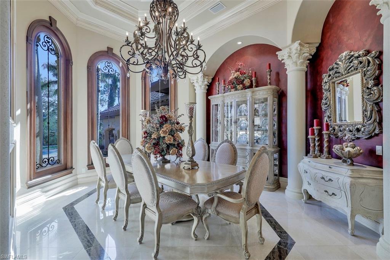
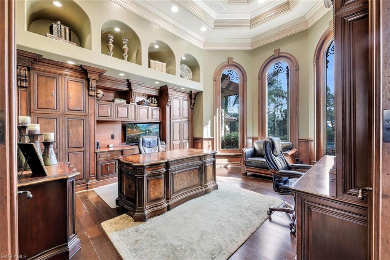
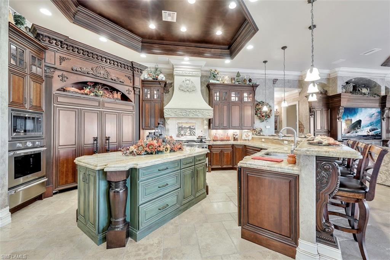
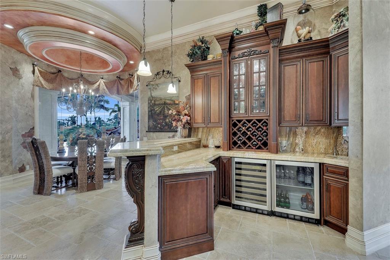
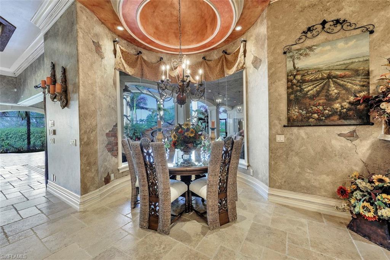
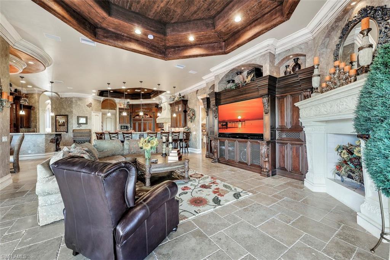
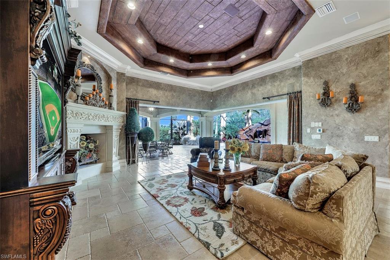
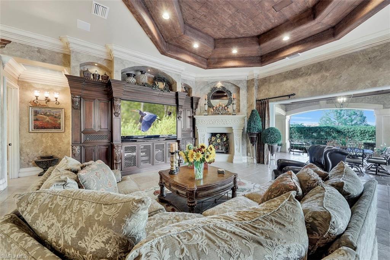
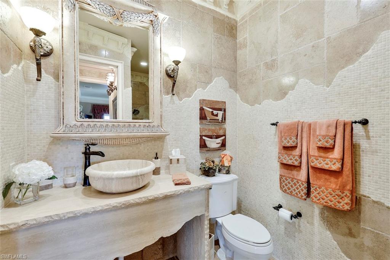
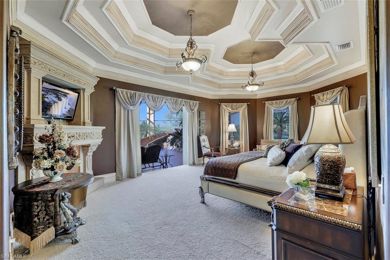
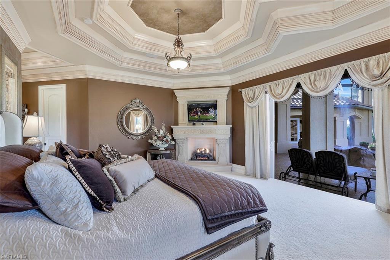
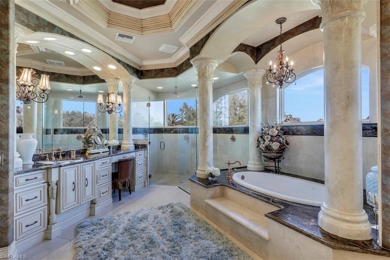
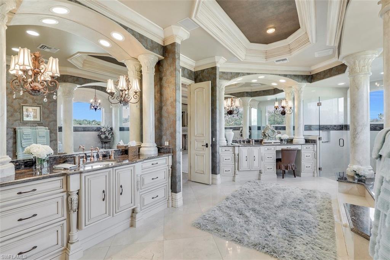
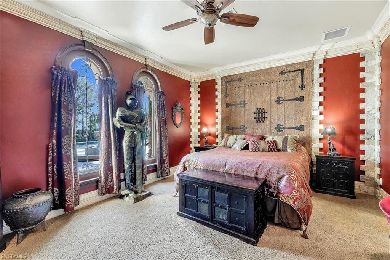
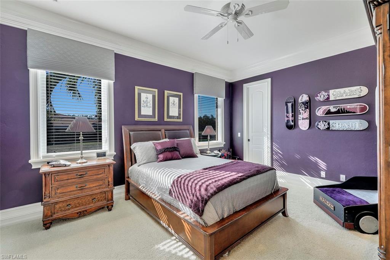
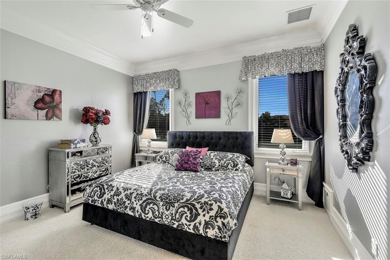
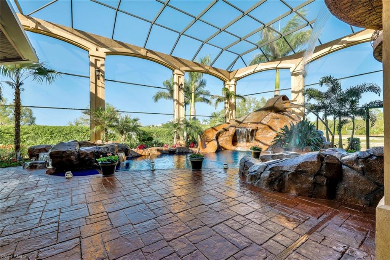
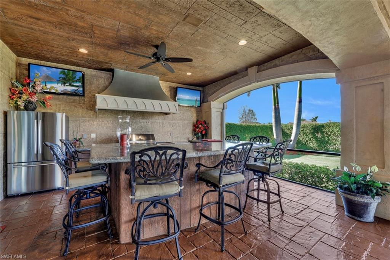
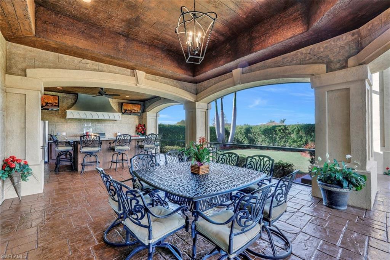
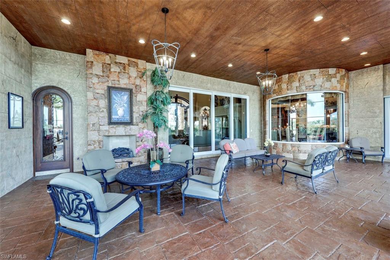
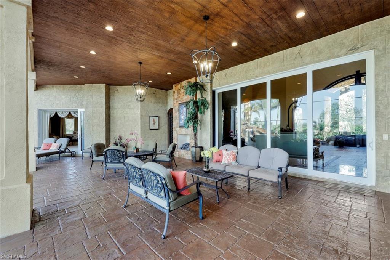
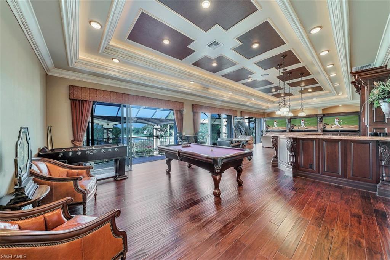
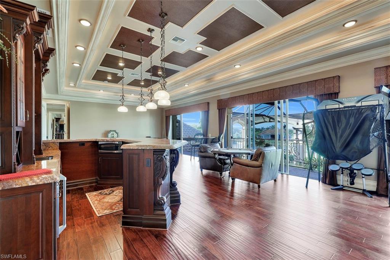
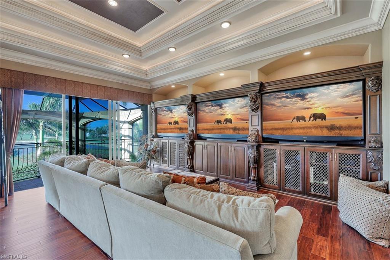
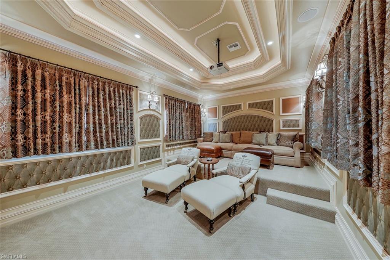
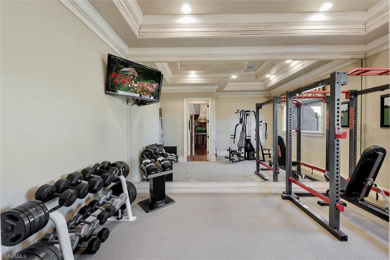
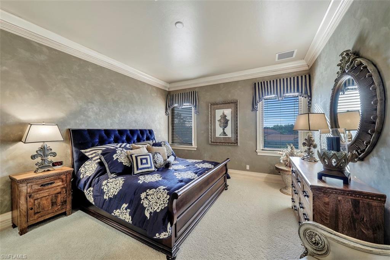
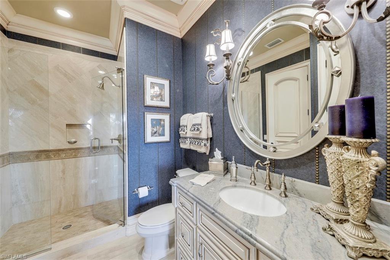
 Virtual Tour
Virtual Tour/u.realgeeks.media/naplesfinder/apostu-group-logo-final.png)
