2169 Asti CT
Naples, FL 34105
- Sold Price
$1,725,000
- Listing Price
$1,750,000
- Closing Date
Apr 08, 2021
- MLS#
220035181
- Status
CLOSED
- Bedrooms
4
- Beds + Den
4+Den
- Bathrooms
4.5
- Living Sq. Ft
4,000
- Property Class
Single Family Residential
- Building Design
Single Family Residence
- County
Collier
- Region
NA16 - S/O Pine Ridge Rd
- Development
Grey Oaks
- Subdivision
Torino
Property Description
A truly special residence, the only custom built, 3 car garage home in Torino at Grey Oaks. Enjoy gracious living in this spectacular 4 bed,4 full and 1 half bath home situated in a private section of the development. The home offers great spaces for entertaining, featuring the lush landscaped back yard and pool with cascading waterfalls and running streams. The home is spread over 4000 square feet with well thought spaces and an abundance of natural light. The bedrooms are all oversized with master and guest room on first floor and two bedrooms and gathering space on the second floor. All bedrooms have en suite bathrooms, with a very well appointed master bath boasting 2 walk in closets and a large shower. The owner has added some of the finest finishes in lighting, garage flooring system with cabinetry and storage, plantation shutters on every glass door and window, as well as custom storage systems in every closet.The kitchen is a gourmet chef’s delight with high end stainless steel appliances, granite tops, and a large island. If you are looking to relax indoors or enjoy the summer kitchen and seating area outside, this home exemplifies the Naples and Grey Oaks lifestyle.
Additional Information
- Year Built
2016
- Garage Spaces
3
- furnished
Unfurnished
- Pets
Call
- Amenities
Basketball Court, Bike And Jog Path, Bocce Court, Clubhouse, Pool, Community Room, Spa/Hot Tub, Fitness Center, Full Service Spa, Golf Course, Internet Access, Play Area, Private Membership, Putting Green, Restaurant, See Remarks, Sidewalk, Streetlight, Tennis Court(s), Underground Utility
- View
Landscaped Area, Water Feature
- Waterfront Description
None
- Pool
Yes
- Acres
0.18
- Restrictions
Architectural, Deeded
- Rear Exposure
N
- Roof
Tile
- Flooring
Carpet, Tile, Wood
- Exterior Features
Balcony, Open Porch/Lanai
- Cooling
Central Electric
- Interior Features
Bar, Built-In Cabinets, Closet Cabinets, Foyer, French Doors, High Speed Available, Laundry Tub, Pantry, Smoke Detectors, Tray Ceiling(s), Vaulted Ceiling(s), Volume Ceiling, Walk-In Closet(s), Window Coverings
- Equipment/Appliances Included
Auto Garage Door, Cooktop - Gas, Dishwasher, Disposal, Dryer, Freezer, Grill - Gas, Microwave, Security System, Self Cleaning Oven, Smoke Detector, Wall Oven, Washer, Wine Cooler
- Rooms
Balcony, Family Room, Great Room, Guest Bath, Guest Room, Laundry in Residence, Loft, Open Porch/Lanai, Den - Study
- Tax Year
2019
- Total Annual Recurring Fees
$21379
- HOA Fee
$1,550
- Master HOA Fee
$1373
- Master HOA Fee Frequency
Quarterly
- Elementary School
Poinciana Elementary
- Middle School
Gulfview Middle School
- High School
Naples High School
Courtesy of Downing Frye Realty Inc..
Selling Office: William Raveis Real Estate. The data relating to real estate for sale on this web site comes in part from the Broker Reciprocity Program (BR Program) of M.L.S. of Naples, Inc. Properties listed with brokerage firms other than this company are marked with the BR Program Icon or the BR House Icon and detailed information about them includes the name of the listing brokers. The properties displayed may not be all the properties available through the BR Program. The information provided is for consumers’ personal, non-commercial use and may not be used for any other purpose.
The data relating to real estate for sale on this web site comes in part from the Broker Reciprocity Program (BR Program) of M.L.S. of Naples, Inc. Properties listed with brokerage firms other than this company are marked with the BR Program Icon or the BR House Icon and detailed information about them includes the name of the listing brokers. The properties displayed may not be all the properties available through the BR Program. The information provided is for consumers’ personal, non-commercial use and may not be used for any other purpose.
/u.realgeeks.media/naplesfinder/BANNER_TOP_LOGO_PHOTO_finals_222-__PS.png)
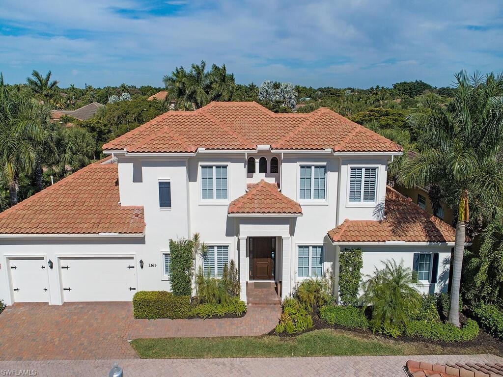
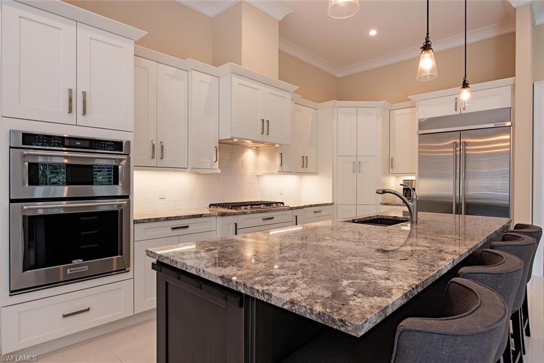
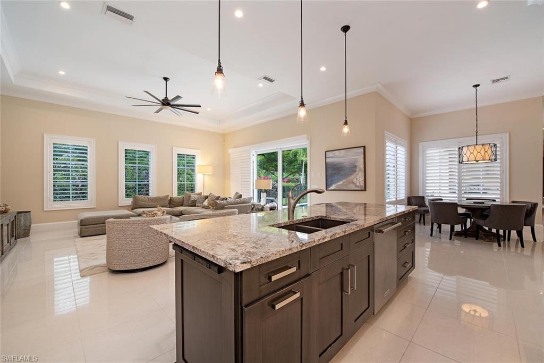
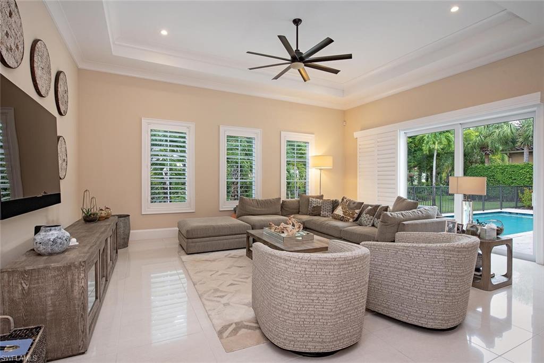
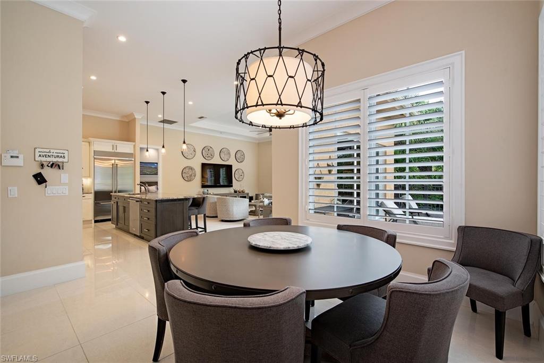
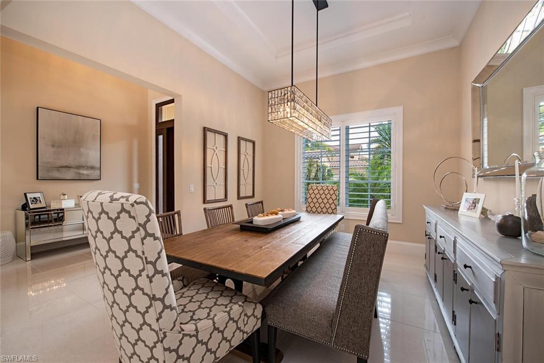
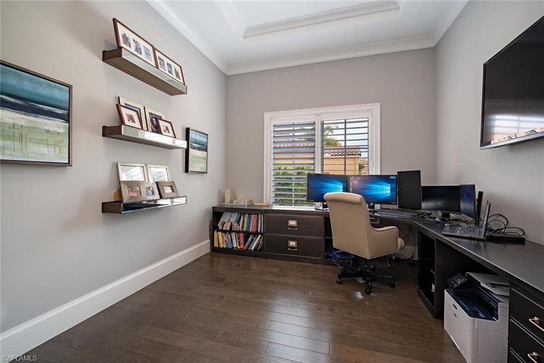
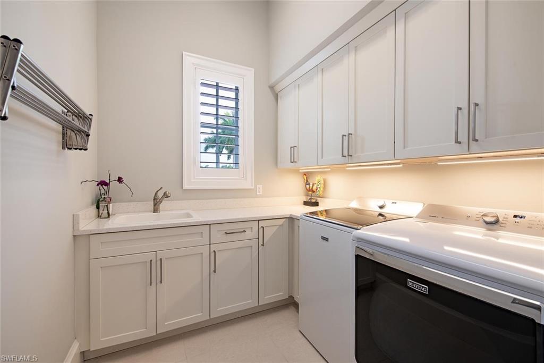
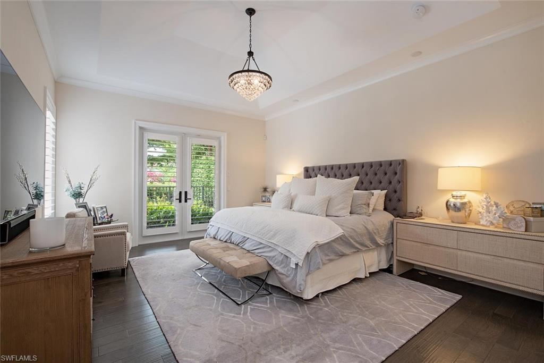
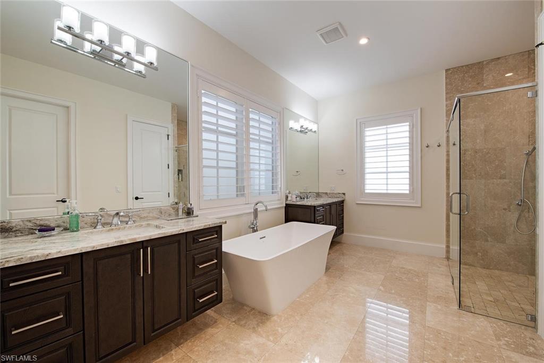
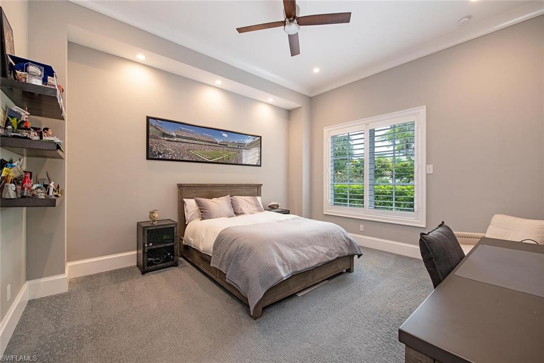
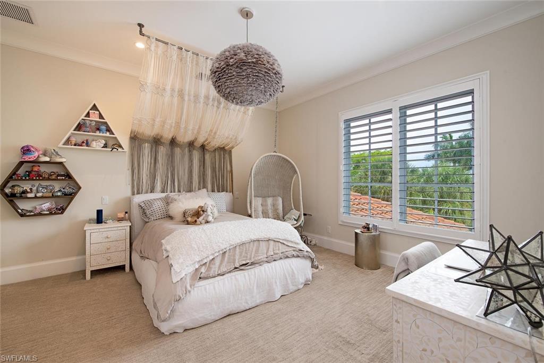
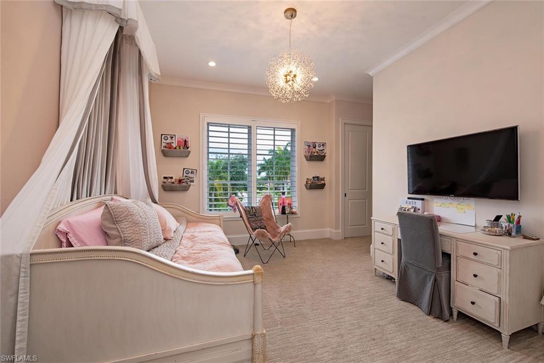
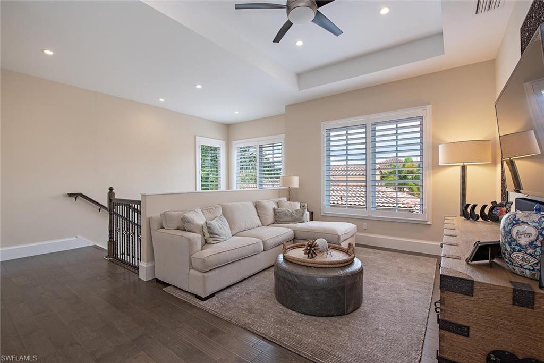
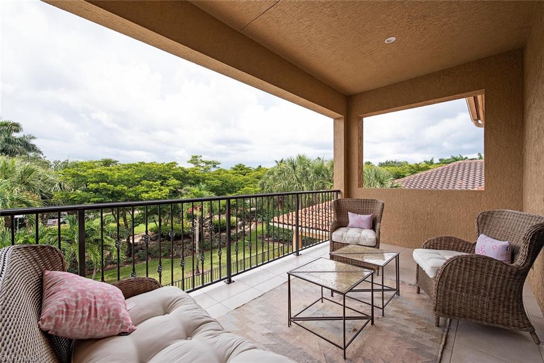
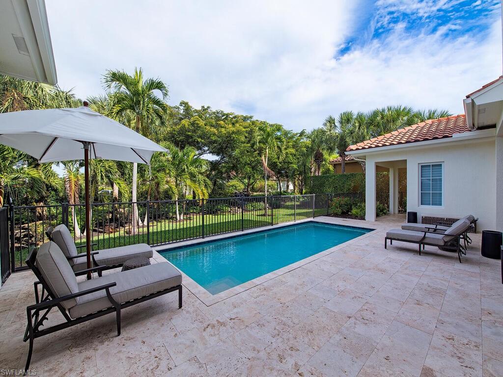
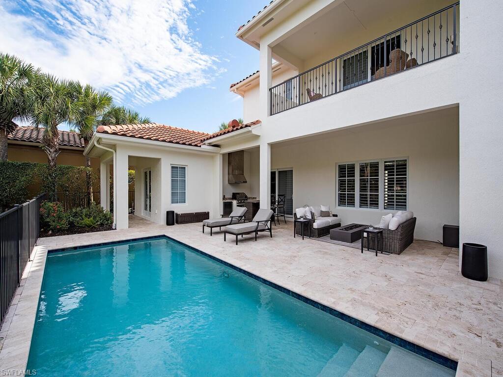
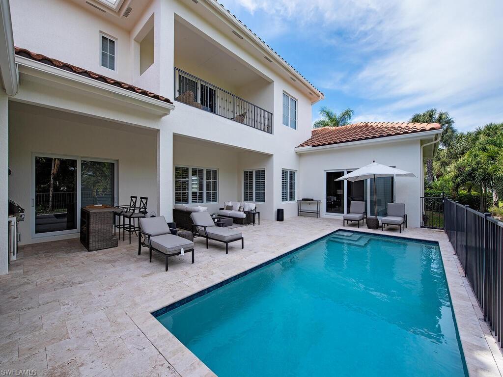
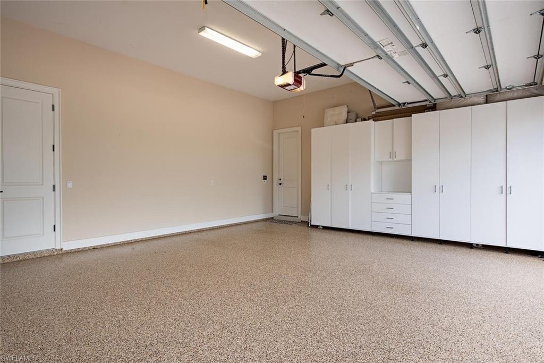
 Virtual Tour
Virtual Tour/u.realgeeks.media/naplesfinder/apostu-group-logo-final.png)
