7191 Wilton DR
Naples, FL 34109
- Sold Price
$897,000
- Listing Price
$899,500
- Closing Date
Apr 08, 2021
- MLS#
220033998
- Status
CLOSED
- Bedrooms
4
- Beds + Den
4+Den
- Bathrooms
3.5
- Living Sq. Ft
3,307
- Property Class
Single Family Residential
- Building Design
2 Story
- County
Collier
- Region
NA14 - N/O Pine Ridge Rd and Vin
- Development
Avery Square
- Subdivision
Avery Square
Property Description
Enjoy glowing sunsets from this Western exposure upgraded Palomar floor plan which boasts 4 bedrooms plus den and 3.5 baths. Over 3,300 sq ft under air, this spacious home opens onto an extended covered patio & fully screened salt water pool/spa area with lake views & mature privacy hedges. The kitchen is equipped with upgraded kitchen aide appliances including an induction cook top & gas hook up, solid wood cabinetry, quartz counter tops, a scratch resistant oversized sink, a custom coffee/wine bar & custom solid wood pantry shelving. Enhancements also include modern touches such as Sonos Audiio, Luxul Wifi, 7 mounted flat screen Smart TVs, Kevo keyless entry & a Ring doorbell system. This original owner worked with the builder to make a few design changes which includes an extra window in the family room, a floating custom powder bath vanity, a widened driveway, a custom front door, & custom stair/loft railings. The garage has also been upgraded for the car aficionado & has a removable car lift to maximize the storage capability to 3.5 spaces, fully painted floor & is fully air conditioned. You must see this home to appreciate all of the incredible design elements & details.
Additional Information
- Year Built
2018
- Garage Spaces
3
- furnished
Unfurnished
- Pets
Yes
- Amenities
Park, Sidewalk, Streetlight
- View
Lake
- Waterfront Description
Lake
- Pool
Yes
- Acres
0.15
- Restrictions
Architectural, Deeded
- Rear Exposure
W
- Roof
Shingle
- Flooring
Carpet, Tile
- Exterior Features
Balcony, Screened Lanai/Porch, Built-In Gas Fire Pit
- Cooling
Ceiling Fan(s), Central Electric
- Interior Features
Bar, Built-In Cabinets, Cathedral Ceiling(s), Closet Cabinets, Fireplace, Foyer, High Speed Available, Laundry Tub, Pantry, Smoke Detectors, Wired for Sound, Volume Ceiling, Walk-In Closet(s), Window Coverings
- Equipment/Appliances Included
Auto Garage Door, Cooktop - Electric, Dishwasher, Disposal, Dryer, Microwave, Refrigerator/Freezer, Refrigerator/Icemaker, Self Cleaning Oven, Smoke Detector, Washer, Wine Cooler
- Rooms
Balcony, Great Room, Guest Bath, Guest Room, Home Office, Laundry in Residence, Loft, Screened Lanai/Porch, Den - Study
- Tax Year
2019
- Total Annual Recurring Fees
$3036
- HOA Fee
$759
- Elementary School
Pelican Marsh
- Middle School
Pine Ridge Middle School
- High School
Barron Collier
Courtesy of Downing Frye Realty Inc..
Selling Office: Edgewater Realty & Homes LLC. The data relating to real estate for sale on this web site comes in part from the Broker Reciprocity Program (BR Program) of M.L.S. of Naples, Inc. Properties listed with brokerage firms other than this company are marked with the BR Program Icon or the BR House Icon and detailed information about them includes the name of the listing brokers. The properties displayed may not be all the properties available through the BR Program. The information provided is for consumers’ personal, non-commercial use and may not be used for any other purpose.
The data relating to real estate for sale on this web site comes in part from the Broker Reciprocity Program (BR Program) of M.L.S. of Naples, Inc. Properties listed with brokerage firms other than this company are marked with the BR Program Icon or the BR House Icon and detailed information about them includes the name of the listing brokers. The properties displayed may not be all the properties available through the BR Program. The information provided is for consumers’ personal, non-commercial use and may not be used for any other purpose.
/u.realgeeks.media/naplesfinder/BANNER_TOP_LOGO_PHOTO_finals_222-__PS.png)
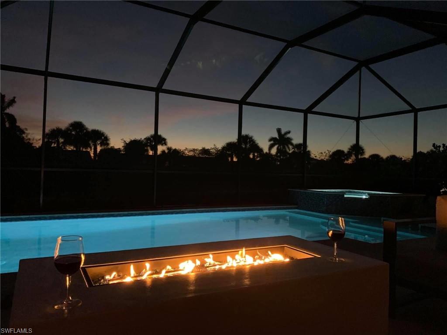
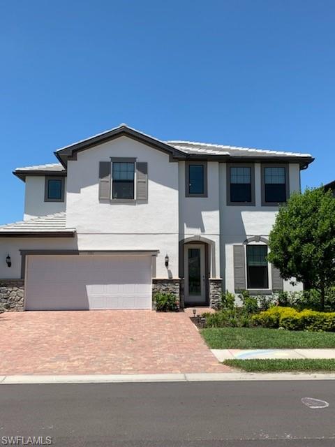
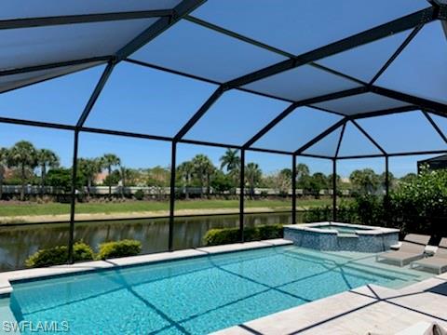
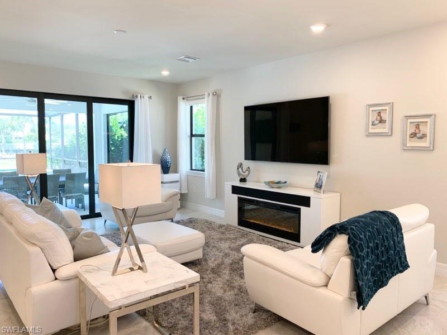
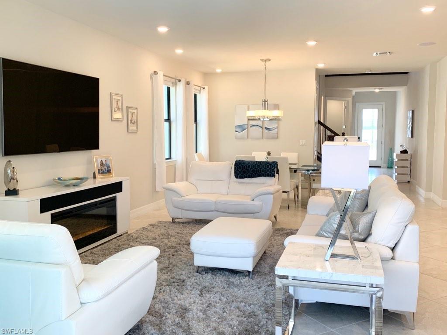
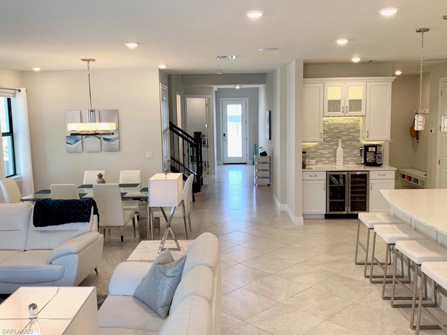
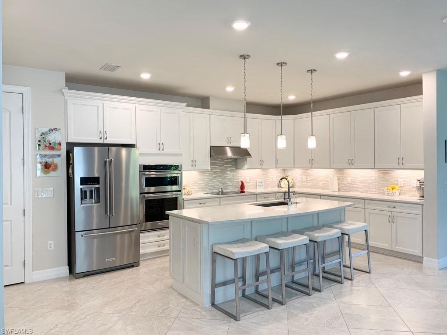
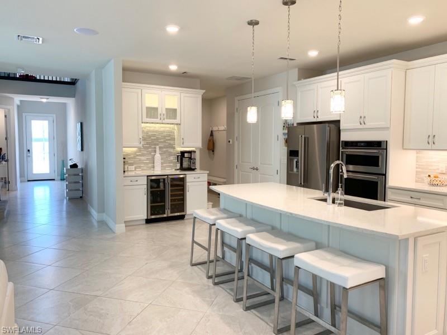
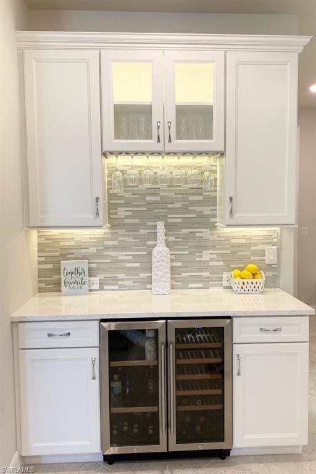
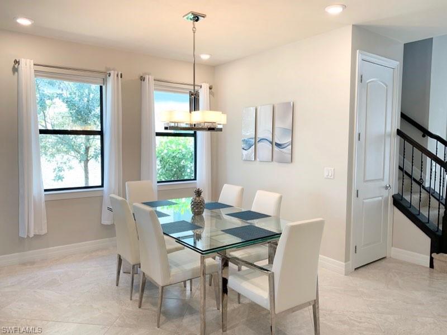
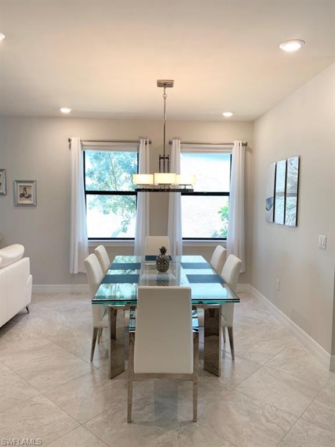
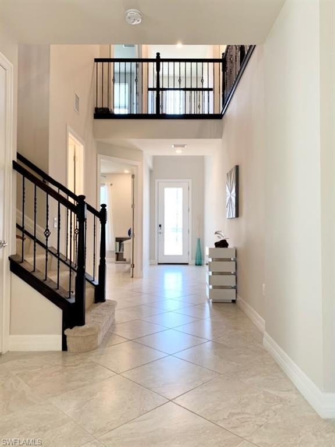
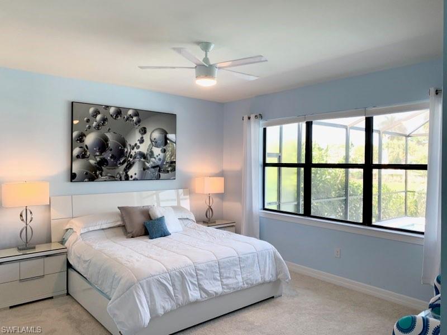
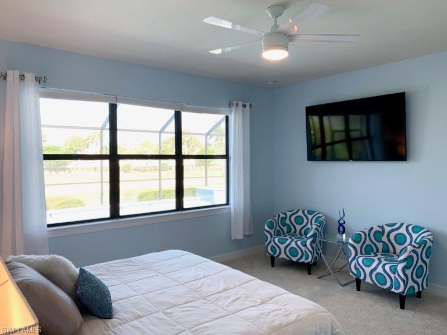
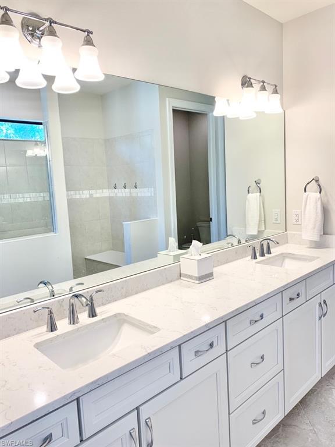
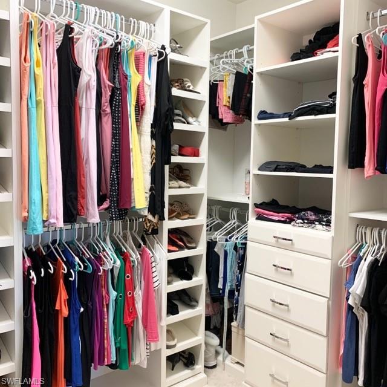
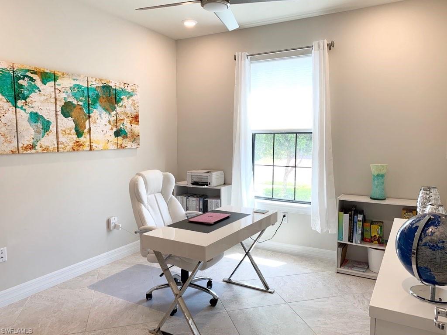
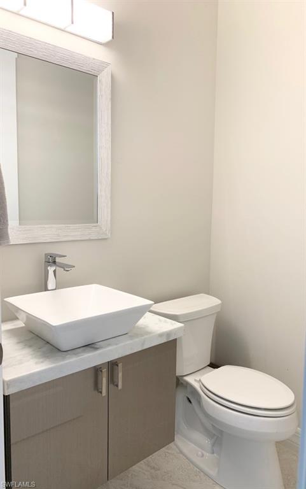
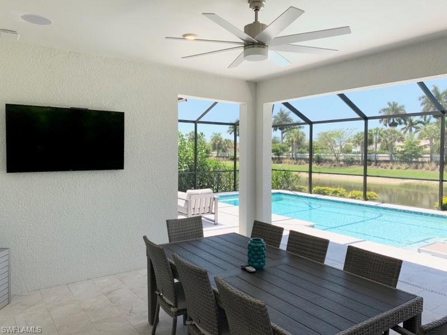
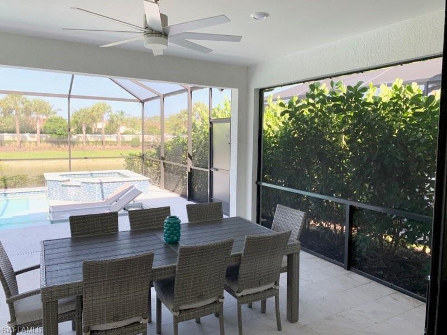
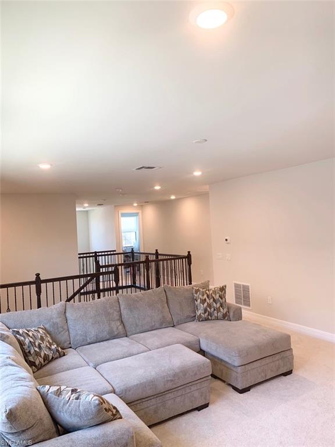
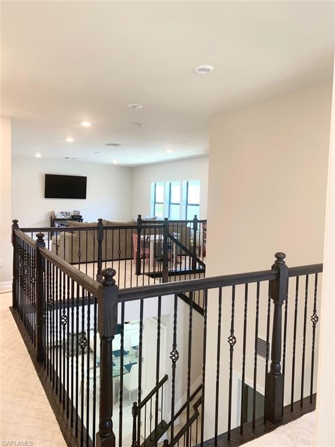
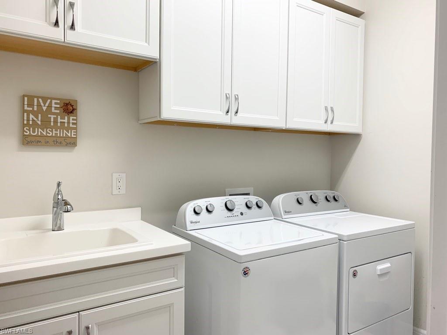
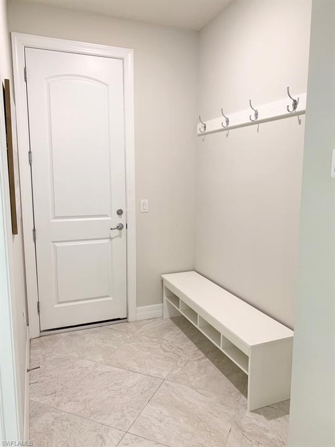
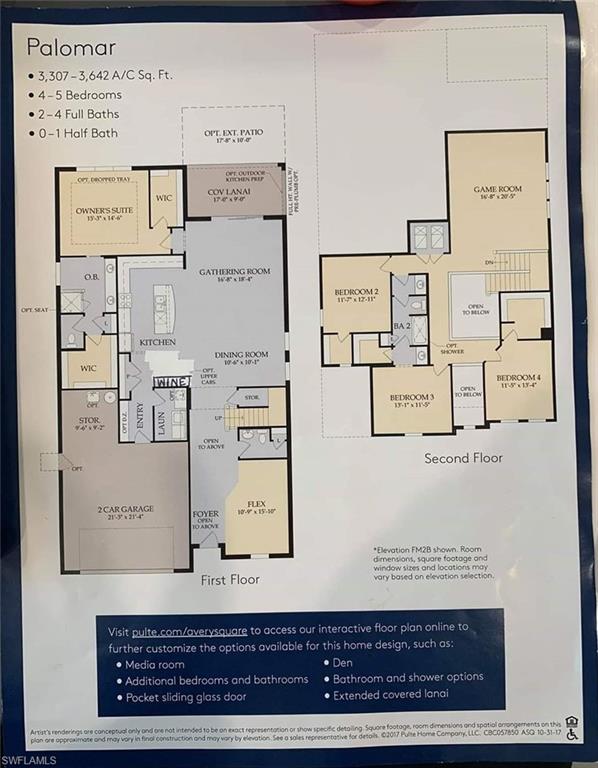
/u.realgeeks.media/naplesfinder/apostu-group-logo-final.png)
