1727 Venezia WAY
Naples, FL 34105
- Sold Price
$2,445,000
- Listing Price
$2,445,000
- Closing Date
Mar 01, 2021
- MLS#
220028468
- Status
CLOSED
- Bedrooms
4
- Beds + Den
4+Den
- Bathrooms
4.5
- Living Sq. Ft
3,936
- Property Class
Single Family Residential
- Building Design
Ranch
- County
Collier
- Region
NA16 - S/O Pine Ridge Rd
- Development
Grey Oaks
- Subdivision
Venezia
Property Description
This spectacular newly redesigned home is now being offered with NEW HVAC SYSTEM, NEW EXTERIOR PAINT COLORS AND NEW ENHANCEMENTS AND DETAIL. The moment you walk in the front door you will be captivated by the bright open space with 18 ft ceilings and expansive views of the Palm Course 3rd, 4th and 11th holes through the new high efficiency sliders and enhanced opening to the lanai . The western exposure emphasizes magnificent sunsets while dining out on the charming lanai with a new outdoor kitchen and unobstructed panoramic views of over 600 yards! Daily activities center around the open great room and kitchen with high end cabinetry and new appliances while the wide plank wood floors grace casual living. All bedrooms are en suite and the generous master provides a restful setting to enjoy the serene outdoors. The master bedroom has a large redesigned closet plus a masterfully remodeled bathroom with a floor standing tub. Wine room fits up to 1,200 bottles. New roof 2018. Grey Oaks resort style pool, exquisite dining and fantastic wellness center have made this community first in its class. All of this in the heart of Naples!
Additional Information
- Year Built
2000
- Garage Spaces
2
- furnished
Unfurnished
- Pets
Yes
- Amenities
Basketball Court, Barbecue, Bike And Jog Path, Bocce Court, Clubhouse, Pool, Community Room, Dog Park, Fitness Center, Full Service Spa, Golf Course, Internet Access, Pickleball, Play Area, Private Membership, Putting Green, Restaurant, Sidewalk, Streetlight, Tennis Court(s), Underground Utility
- View
Golf Course, Lake, Water, Water Feature
- Waterfront Description
Lake
- Pool
Yes
- Acres
0.28
- Restrictions
Architectural, No Commercial, No RV, No Truck
- Rear Exposure
W
- Roof
Tile
- Flooring
Tile, Wood
- Exterior Features
Open Porch/Lanai, Built In Grill, Outdoor Kitchen
- Cooling
Central Electric, Zoned
- Interior Features
Built-In Cabinets, Closet Cabinets, Custom Mirrors, Foyer, French Doors, High Speed Available, Laundry Tub, Smoke Detectors, Tray Ceiling(s), Volume Ceiling, Walk-In Closet(s)
- Equipment/Appliances Included
Auto Garage Door, Cooktop - Gas, Dishwasher, Disposal, Double Oven, Dryer, Grill - Gas, Microwave, Range, Refrigerator/Freezer, Refrigerator/Icemaker, Reverse Osmosis, Security System, Self Cleaning Oven, Smoke Detector, Tankless Water Heater, Walk-In Cooler, Washer, Water Treatment Owned, Wine Cooler
- Rooms
Family Room, Great Room, Guest Bath, Guest Room, Home Office, Laundry in Residence, Open Porch/Lanai, Den - Study
- Tax Year
2019
- Total Annual Recurring Fees
$21287
- HOA Fee
$1,527
- Master HOA Fee
$1373
- Master HOA Fee Frequency
Quarterly
Courtesy of William Raveis Real Estate.
Selling Office: John R Wood Properties. The data relating to real estate for sale on this web site comes in part from the Broker Reciprocity Program (BR Program) of M.L.S. of Naples, Inc. Properties listed with brokerage firms other than this company are marked with the BR Program Icon or the BR House Icon and detailed information about them includes the name of the listing brokers. The properties displayed may not be all the properties available through the BR Program. The information provided is for consumers’ personal, non-commercial use and may not be used for any other purpose.
The data relating to real estate for sale on this web site comes in part from the Broker Reciprocity Program (BR Program) of M.L.S. of Naples, Inc. Properties listed with brokerage firms other than this company are marked with the BR Program Icon or the BR House Icon and detailed information about them includes the name of the listing brokers. The properties displayed may not be all the properties available through the BR Program. The information provided is for consumers’ personal, non-commercial use and may not be used for any other purpose.
/u.realgeeks.media/naplesfinder/BANNER_TOP_LOGO_PHOTO_finals_222-__PS.png)
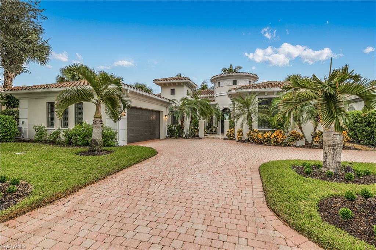
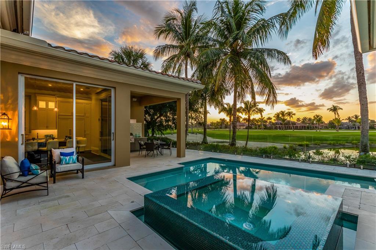
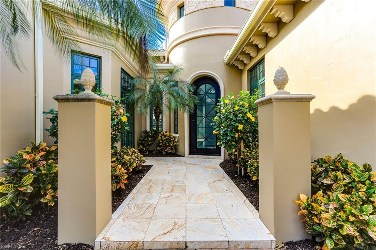
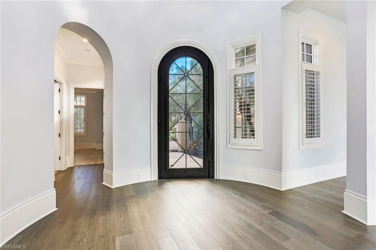
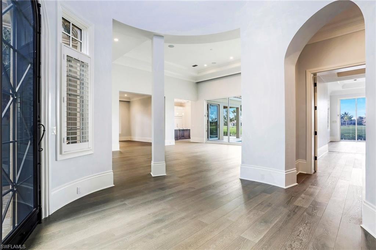
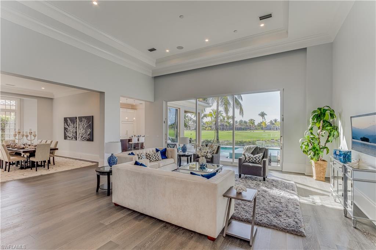
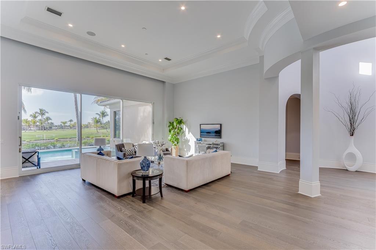
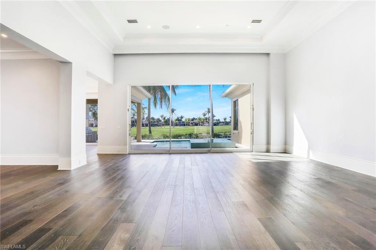
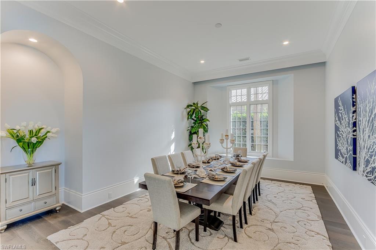
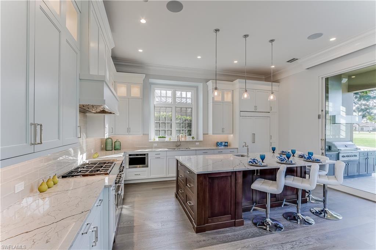
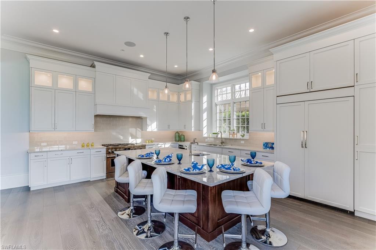
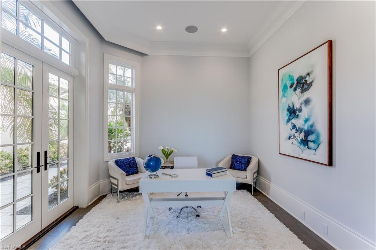
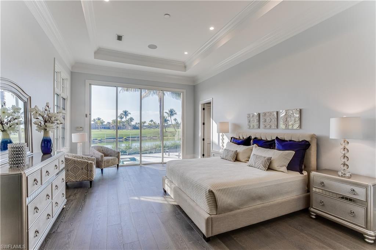
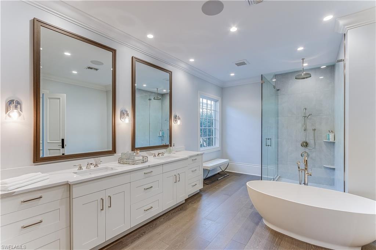
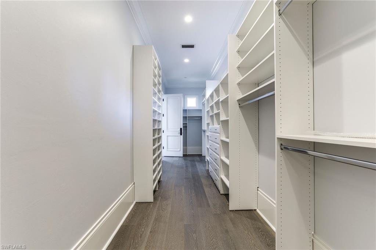
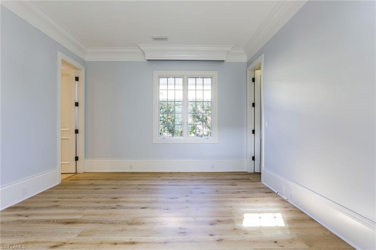
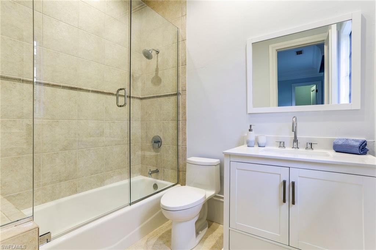
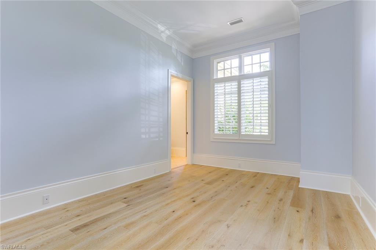
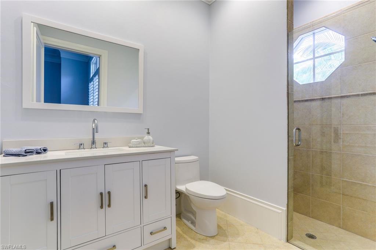
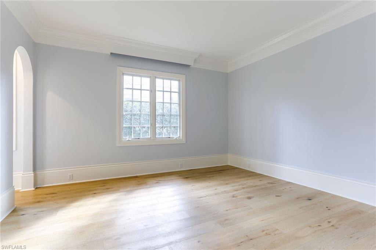
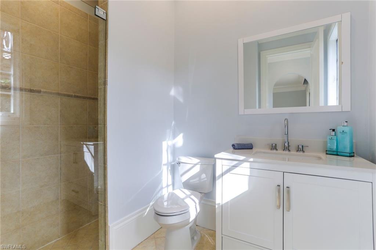
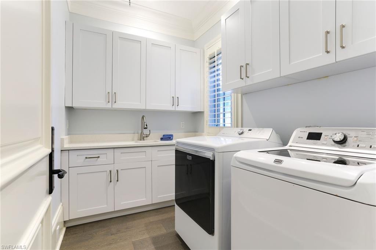
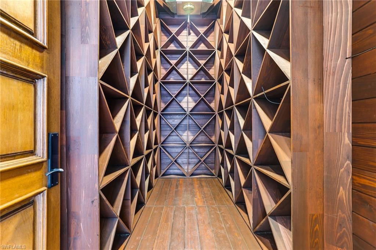
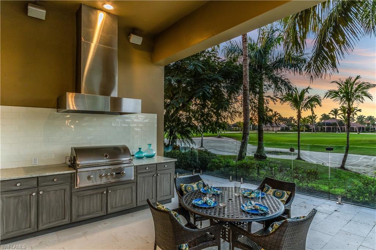
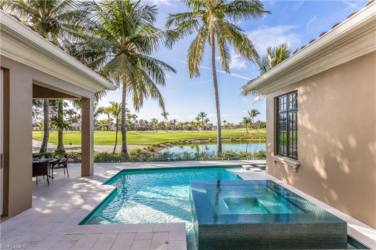
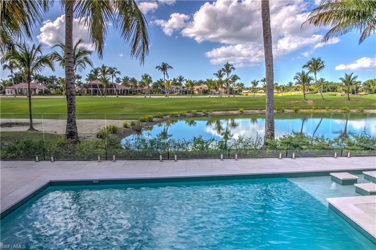
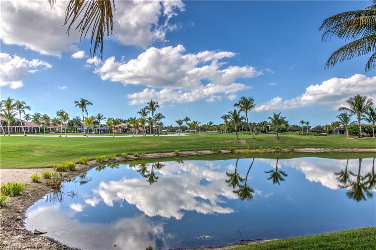
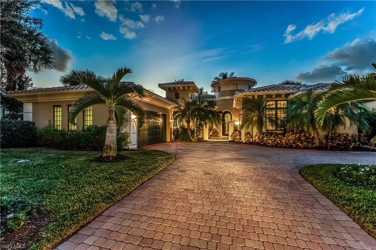
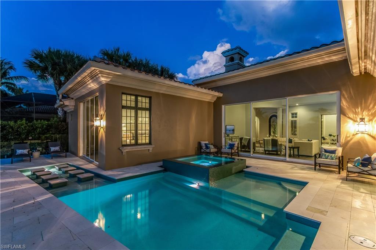
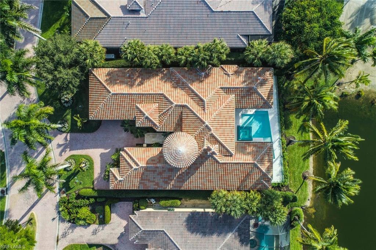
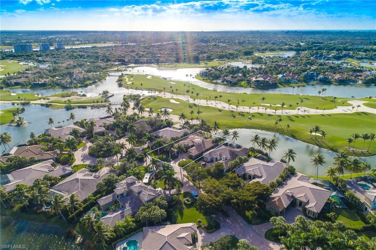
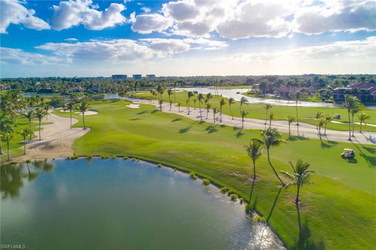
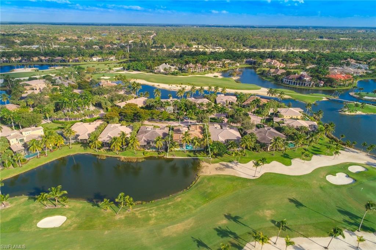
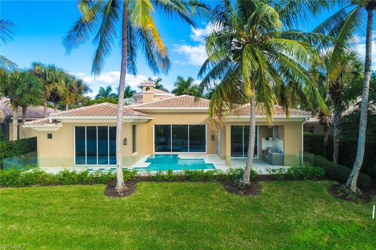
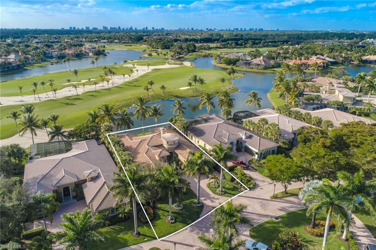
 Virtual Tour
Virtual Tour/u.realgeeks.media/naplesfinder/apostu-group-logo-final.png)
